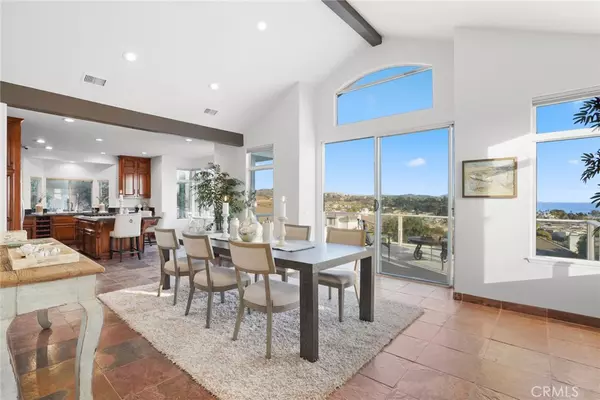$1,890,000
$1,899,000
0.5%For more information regarding the value of a property, please contact us for a free consultation.
34042 Capistrano By The Sea Dana Point, CA 92629
4 Beds
4 Baths
3,078 SqFt
Key Details
Sold Price $1,890,000
Property Type Single Family Home
Sub Type Single Family Residence
Listing Status Sold
Purchase Type For Sale
Square Footage 3,078 sqft
Price per Sqft $614
Subdivision Village At Dana Point (Vdp)
MLS Listing ID LG20209309
Sold Date 10/19/20
Bedrooms 4
Full Baths 1
Half Baths 1
Three Quarter Bath 2
Condo Fees $330
Construction Status Updated/Remodeled
HOA Fees $330/mo
HOA Y/N Yes
Year Built 1992
Lot Size 10,667 Sqft
Property Description
HUGE 180° COASTLINE WHITE WATER OCEAN VIEWS from almost every room in the house & walking distance to the beach, harbor and downtown shops! Enjoy strong ocean breezes throughout your entire home. PEX plumbing throughout, security camera system, 4 fireplaces, dual laundry hookup stations, solar, newer HVAC, oversized water heater, newer roof paper & full exterior paint of the property recently completed. Lots of natural sunlight! This home is one of the rare, larger premium lots within this community. Bathrooms have been remodeled with a contemporary touch. Wrought iron stairwell, LED glass front doors, 3-car garage and large 4-car driveway for nice parking while entertaining. Close to the freeway and right across the street from the community pool and walking distance to the playground! Main level bedroom was made into an formal office-can be made back into a main level suite for approx. $7,200.
Location
State CA
County Orange
Area Do - Del Obispo
Rooms
Main Level Bedrooms 1
Ensuite Laundry Washer Hookup, Electric Dryer Hookup, Gas Dryer Hookup, Inside, Laundry Closet, In Garage, Laundry Room, See Remarks
Interior
Interior Features Beamed Ceilings, Built-in Features, Crown Molding, Granite Counters, High Ceilings, Living Room Deck Attached, Open Floorplan, Stone Counters, Recessed Lighting, Storage, Bedroom on Main Level, Walk-In Closet(s)
Laundry Location Washer Hookup,Electric Dryer Hookup,Gas Dryer Hookup,Inside,Laundry Closet,In Garage,Laundry Room,See Remarks
Heating Forced Air, Fireplace(s)
Cooling Central Air
Flooring Stone
Fireplaces Type Dining Room, Family Room, Gas, Gas Starter, Master Bedroom, Multi-Sided, Outside, See Through
Fireplace Yes
Appliance 6 Burner Stove, Built-In Range, Convection Oven, Double Oven, Dishwasher, Freezer, Gas Cooktop, Disposal, Ice Maker, Microwave, Refrigerator
Laundry Washer Hookup, Electric Dryer Hookup, Gas Dryer Hookup, Inside, Laundry Closet, In Garage, Laundry Room, See Remarks
Exterior
Exterior Feature Rain Gutters
Garage Controlled Entrance, Concrete, Direct Access, Driveway, Garage, Garage Door Opener, Paved, Storage
Garage Spaces 3.0
Garage Description 3.0
Fence Glass, Wrought Iron
Pool Community, Association
Community Features Curbs, Gutter(s), Sidewalks, Pool
Utilities Available Electricity Connected, Natural Gas Connected, Sewer Connected, Water Connected
Amenities Available Controlled Access, Playground, Pool
View Y/N Yes
View City Lights, Coastline, Harbor, Neighborhood, Ocean, Panoramic, Water
Roof Type Concrete,Tile
Porch Deck, Enclosed, Patio, Wood, Wrap Around
Parking Type Controlled Entrance, Concrete, Direct Access, Driveway, Garage, Garage Door Opener, Paved, Storage
Attached Garage Yes
Total Parking Spaces 7
Private Pool No
Building
Lot Description Back Yard, Yard
Story 2
Entry Level Two
Sewer Sewer Tap Paid
Water Public
Architectural Style Cape Cod
Level or Stories Two
New Construction No
Construction Status Updated/Remodeled
Schools
Elementary Schools Dana1
Middle Schools Marco Forester
High Schools Dana Hills
School District Capistrano Unified
Others
HOA Name Powerstone
Senior Community No
Tax ID 66846204
Security Features Security System,Carbon Monoxide Detector(s),Fire Detection System,Smoke Detector(s)
Acceptable Financing Cash, Cash to New Loan
Listing Terms Cash, Cash to New Loan
Financing Cash
Special Listing Condition Standard
Read Less
Want to know what your home might be worth? Contact us for a FREE valuation!

Our team is ready to help you sell your home for the highest possible price ASAP

Bought with Lori McGuire • RE/MAX Select One






