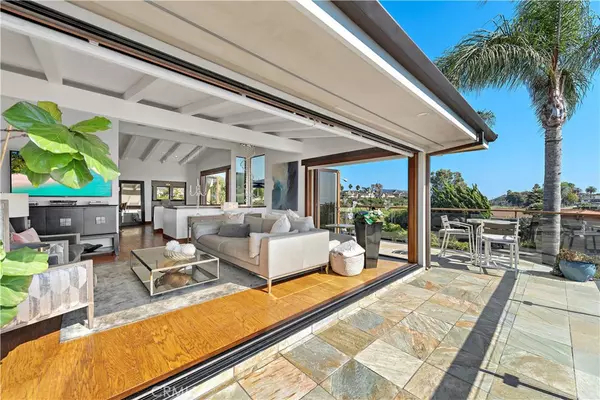$1,870,000
$1,849,000
1.1%For more information regarding the value of a property, please contact us for a free consultation.
309 Avenida San Pablo San Clemente, CA 92672
4 Beds
4 Baths
2,754 SqFt
Key Details
Sold Price $1,870,000
Property Type Single Family Home
Sub Type Single Family Residence
Listing Status Sold
Purchase Type For Sale
Square Footage 2,754 sqft
Price per Sqft $679
Subdivision Other (Othr)
MLS Listing ID NP20207031
Sold Date 11/25/20
Bedrooms 4
Full Baths 4
Construction Status Turnkey
HOA Y/N No
Year Built 1965
Lot Size 6,969 Sqft
Property Description
This sophisticated, pool home with panoramic ocean views is the epitome of coastal Southern California living! Located on a corner lot this home features 4 bedrooms, 4 bathrooms and over 2,700 square feet. With timeless design, this home was custom built with a floor plan to take full advantage of the ocean views from the main living space, located on the second floor and offers a wrap around terrace & folding La Cantina doors that allow for seamless indoor, outdoor living. With a highly upgraded chef's kitchen w/ Thermador appliances, Sub Zero refrigerator, cement counter tops, a farm sink, and modern wood shaker cabinetry, finished with designer hardware. On the main floor you will also find wide plank wood flooring, vaulted ceilings w/ exposed beams, dual master bedrooms and a coveted home office space. Entering the home on the first floor, you will find an entry space, a bonus room which is currently used as a family room + game room, 2 large bedrooms, a bathroom and laundry room; the entire home features new paint, Andersen windows with wood casings and abundant natural light throughout. The resort style outdoor living space offers a salt water pool, an outdoor kitchen area fully plumed, a bathroom, mature landscaping and an extra large custom pergola. The home also features paid off solar and an electric car docking station in the garage. The seller will be reviewing all offers on Monday, October 5th.
Location
State CA
County Orange
Area Se - San Clemente Southeast
Rooms
Main Level Bedrooms 2
Interior
Interior Features Beamed Ceilings, Coffered Ceiling(s), Living Room Deck Attached, Open Floorplan, Main Level Master, Multiple Master Suites
Cooling Central Air
Flooring Carpet, Wood
Fireplaces Type None
Fireplace No
Appliance 6 Burner Stove, Double Oven, Dishwasher, Gas Range, Microwave, Refrigerator, Water Heater
Laundry Inside, Laundry Room
Exterior
Exterior Feature Rain Gutters
Parking Features Door-Multi, Direct Access, Garage Faces Front, Garage
Garage Spaces 2.0
Garage Description 2.0
Fence Wood
Pool Heated, Private, Salt Water
Community Features Sidewalks
Utilities Available Cable Available, Electricity Connected, Natural Gas Connected, Phone Available, Sewer Connected, Water Connected
View Y/N Yes
View Hills, Ocean
Porch Terrace, Wrap Around
Attached Garage Yes
Total Parking Spaces 2
Private Pool Yes
Building
Lot Description 0-1 Unit/Acre
Story 2
Entry Level Two
Sewer Public Sewer
Water Public
Architectural Style Custom
Level or Stories Two
New Construction No
Construction Status Turnkey
Schools
School District Capistrano Unified
Others
Senior Community No
Tax ID 06024116
Acceptable Financing Cash, Cash to New Loan
Listing Terms Cash, Cash to New Loan
Financing Conventional
Special Listing Condition Standard
Read Less
Want to know what your home might be worth? Contact us for a FREE valuation!

Our team is ready to help you sell your home for the highest possible price ASAP

Bought with Jeremy Conrad • Conrad Realtors Inc





