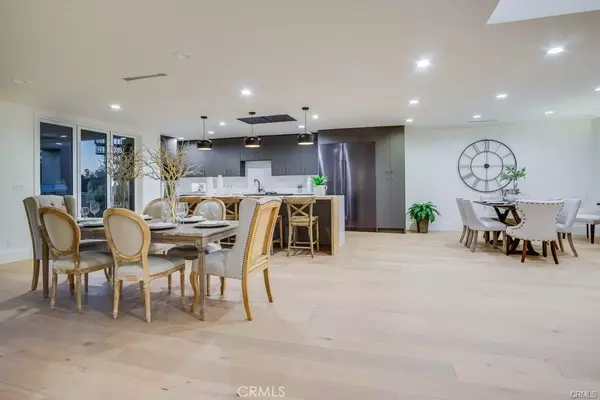$2,160,000
$2,200,000
1.8%For more information regarding the value of a property, please contact us for a free consultation.
4319 N Country Club LN Long Beach, CA 90807
5 Beds
5 Baths
4,522 SqFt
Key Details
Sold Price $2,160,000
Property Type Single Family Home
Sub Type Single Family Residence
Listing Status Sold
Purchase Type For Sale
Square Footage 4,522 sqft
Price per Sqft $477
Subdivision Virginia Country Club (Vcc)
MLS Listing ID OC20203288
Sold Date 10/15/20
Bedrooms 5
Full Baths 5
Condo Fees $500
Construction Status Updated/Remodeled
HOA Fees $41/ann
HOA Y/N Yes
Year Built 1970
Lot Size 7,405 Sqft
Property Description
This professionally designed, modern masterpiece, has panoramic views of the 18th fairway of the Virginia Country Club course. With 5 bedroom & 5 baths, this re-invented home, with a modern flair, comprises a wonderful blend of eloquence & beauty. Boosting over 4500 sq ft, this open-concept home shows attention to detail. The first level is highlighted by a contemporary kitchen, living room & dining room with large center island, Dacor black stainless steel appliances, and folding doors to create the perfect indoor-outdoor living space. The bi-fold doors open to a covered patio complete with built-in BBQ, and heaters to take in the fantastic evening breezes. The upper level boosts the oversized master suite & family room with access to the 492 sq ft deck overlooking the fairway and perfect for the 4th of July fireworks show. So many upgrades; including new Milgard windows, huge laundry room, finished basement ideal as wine room or office, hanging wall-art system, wood floors, custom tile, frameless shower doors, new HVAC systems with HERS tests, new electrical and plumbing, including the sewer line to city connection, all new gas lines, shear walls, insulation, LED lighting, 3 car garage with epoxy floors, and so much more! With the security of a gated community, easy freeway access and great walkability, this location on the Lane is fabulous. Welcome Home!
Location
State CA
County Los Angeles
Area 6 - Bixby, Bixby Knolls, Los Cerritos
Zoning LBR1L
Rooms
Main Level Bedrooms 1
Interior
Heating Central
Cooling Central Air, ENERGY STAR Qualified Equipment
Fireplaces Type Living Room, Master Bedroom
Fireplace Yes
Laundry Laundry Room
Exterior
Garage Spaces 3.0
Garage Description 3.0
Pool None
Community Features Golf
Amenities Available Security
View Y/N Yes
View Golf Course
Attached Garage Yes
Total Parking Spaces 3
Private Pool No
Building
Lot Description Landscaped
Story 2
Entry Level Two
Sewer Public Sewer
Water Public
Level or Stories Two
New Construction No
Construction Status Updated/Remodeled
Schools
School District Long Beach Unified
Others
HOA Name Country Club Lane Homeowners Association
Senior Community No
Tax ID 7134005030
Acceptable Financing Submit
Listing Terms Submit
Financing Conventional
Special Listing Condition Standard
Read Less
Want to know what your home might be worth? Contact us for a FREE valuation!

Our team is ready to help you sell your home for the highest possible price ASAP

Bought with Jacob Abeelen • Reliance Real Estate Services





