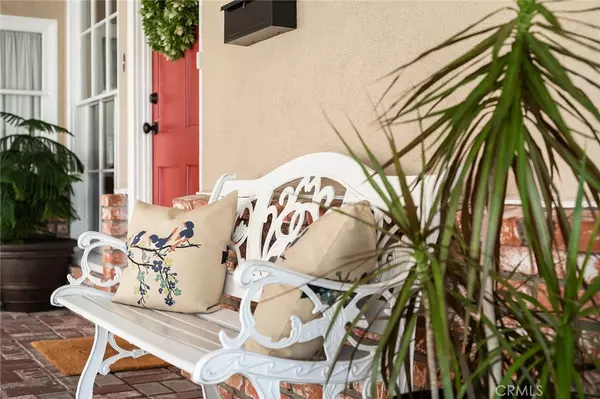$651,000
$650,000
0.2%For more information regarding the value of a property, please contact us for a free consultation.
5508 Autry Avenue Lakewood, CA 90712
2 Beds
1 Bath
1,124 SqFt
Key Details
Sold Price $651,000
Property Type Single Family Home
Sub Type Single Family Residence
Listing Status Sold
Purchase Type For Sale
Square Footage 1,124 sqft
Price per Sqft $579
Subdivision Lakewood Park/Long Beach (Llb)
MLS Listing ID SB20192592
Sold Date 10/15/20
Bedrooms 2
Full Baths 1
Construction Status Additions/Alterations,Building Permit,Termite Clearance
HOA Y/N No
Year Built 1950
Lot Size 5,662 Sqft
Lot Dimensions Assessor
Property Description
Situated on a tranquil, extra wide tree-lined street, this wonderfully charming 2+1, 1,124 sq. ft traditional home on an large & lush, gorgeously landscaped lot (5,471 sq. ft.) exudes warmth and cozy comfort. Inside, the layout affords privacy with the bedrooms on one side of the home, and several living areas & kitchen on the other. A step down family room with wood-burning fireplace, warm wood paneling and cathedral ceilings features extra windows into the peaceful backyard oasis and is currently used as a romantic, oversized 3rd bedroom retreat complete with room for a home office as well as a separate TV sitting area. Flowing into the backyard is an extended covered patio with wrap around windows from which to comfortably relax and enjoy both sunny and rainy days. The one car garage has extra, custom storage and cabinetry and the cover carport in front provides extra parking spaces. This property radiates character & alluring enchantment. This is a very special house to call home.
Location
State CA
County Los Angeles
Area 23 - Lakewood Park
Zoning LKR1YY
Rooms
Main Level Bedrooms 2
Interior
Interior Features Cathedral Ceiling(s), Storage, All Bedrooms Down, Bedroom on Main Level, Main Level Master
Heating Floor Furnace, Natural Gas
Cooling None
Flooring Tile, Wood
Fireplaces Type Family Room
Fireplace Yes
Appliance Electric Cooktop, Disposal, Microwave
Laundry Electric Dryer Hookup, In Garage
Exterior
Parking Features Carport, Direct Access, Door-Single, Garage Faces Front, Garage
Garage Spaces 1.0
Carport Spaces 1
Garage Description 1.0
Pool None
Community Features Curbs, Sidewalks
View Y/N No
View None
Roof Type Composition
Porch Rear Porch, Covered, Enclosed, Patio, Porch, Screened, See Remarks
Attached Garage Yes
Total Parking Spaces 3
Private Pool No
Building
Lot Description 0-1 Unit/Acre
Story One
Entry Level One
Sewer Public Sewer
Water Public
Architectural Style Traditional
Level or Stories One
New Construction No
Construction Status Additions/Alterations,Building Permit,Termite Clearance
Schools
School District Long Beach Unified
Others
Senior Community No
Tax ID 7171015002
Acceptable Financing Conventional
Listing Terms Conventional
Financing Conventional
Special Listing Condition Standard
Read Less
Want to know what your home might be worth? Contact us for a FREE valuation!

Our team is ready to help you sell your home for the highest possible price ASAP

Bought with Ethan Sun • First Team Estates





