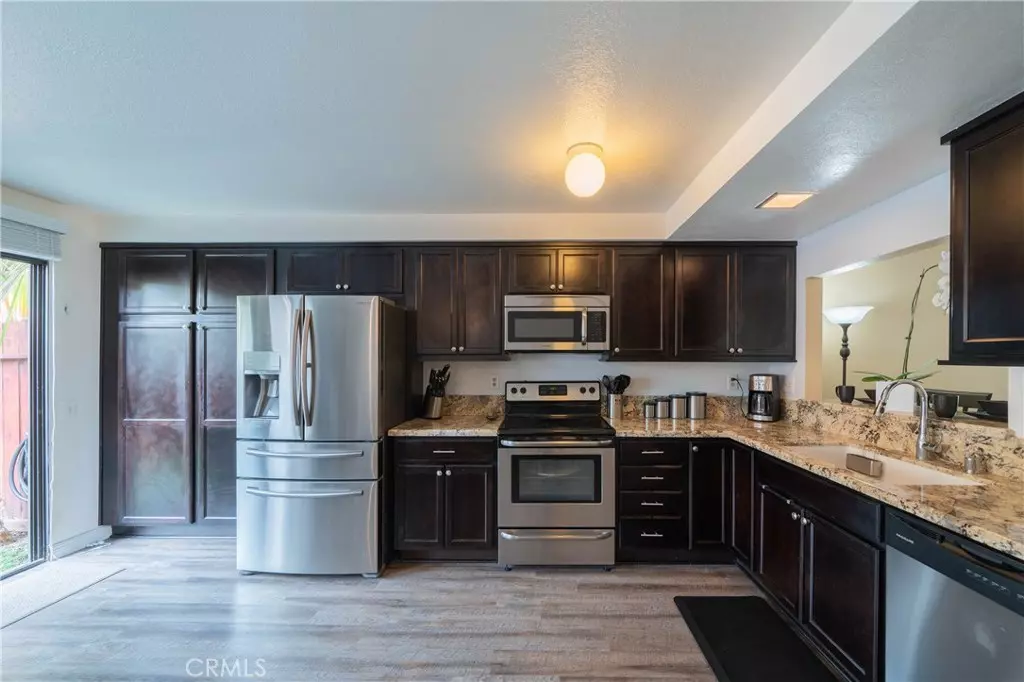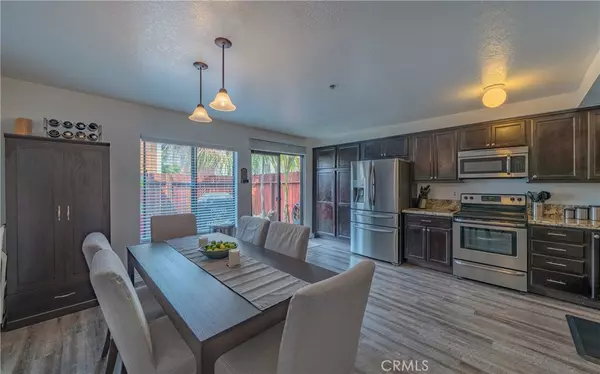$417,000
$420,000
0.7%For more information regarding the value of a property, please contact us for a free consultation.
25885 Trabuco RD #189 Lake Forest, CA 92630
2 Beds
2 Baths
1,190 SqFt
Key Details
Sold Price $417,000
Property Type Condo
Sub Type Condominium
Listing Status Sold
Purchase Type For Sale
Square Footage 1,190 sqft
Price per Sqft $350
Subdivision Cedar Glen (Cg)
MLS Listing ID OC20190860
Sold Date 10/28/20
Bedrooms 2
Full Baths 1
Half Baths 1
Condo Fees $375
Construction Status Turnkey
HOA Fees $375/mo
HOA Y/N Yes
Year Built 1979
Property Description
This highly updated 2 bedroom 1.5 bath end-unit home has it all. A beautifully remodeled kitchen with newer cabinets, granite counters, stainless appliances, durable vinyl wood-look floor, AC ( yes I said AC), newer bathroom vanities and spacious living areas make this a perfectly comfortable place to call home. This quiet location in the complex is close to the sparkling pool, 2 spas, clubhouse, near by park and is perfect for relaxing in the private, professionally landscaped patio. Other amenities include large bedrooms with a walk in closet in the master, upstairs laundry, interior Pex water pipes, and 2 assigned parking spaces. Cedar Glen is a great community offering nice grounds, plenty of guest parking and the HOA pays for water, trash, sewer and basic cable. It is located close to the incredible Lake Forest Sports Park, shopping, freeways, and restaurants. This fabulous city is an easy drive to spend the day at OC beaches....and certainly a perfect place to live the CA lifestyle.
Virtual Tour https://mls.ricohtours.com/00af5a6c-9077-4c9b-a639-bead5354c4d8
Location
State CA
County Orange
Area Ln - Lake Forest North
Interior
Interior Features Ceiling Fan(s), Granite Counters, All Bedrooms Up, Walk-In Closet(s)
Heating Central
Cooling Central Air
Flooring Carpet, Vinyl
Fireplaces Type None
Fireplace No
Appliance Dishwasher, Free-Standing Range, Disposal, Gas Range, Water Heater
Laundry Inside, Upper Level
Exterior
Parking Features Assigned, Detached Carport, One Space
Carport Spaces 1
Fence Wood
Pool Community, Association
Community Features Suburban, Pool
Utilities Available See Remarks
Amenities Available Clubhouse, Maintenance Grounds, Insurance, Other, Playground, Pool, Spa/Hot Tub, Trash, Water
View Y/N Yes
View Neighborhood
Porch Patio
Total Parking Spaces 2
Private Pool No
Building
Story 2
Entry Level Two
Sewer Sewer Tap Paid
Water Public
Level or Stories Two
New Construction No
Construction Status Turnkey
Schools
School District Saddleback Valley Unified
Others
HOA Name Cedar Glen
HOA Fee Include Sewer
Senior Community No
Tax ID 93047589
Security Features Carbon Monoxide Detector(s),Smoke Detector(s)
Acceptable Financing Cash, Conventional, FHA
Listing Terms Cash, Conventional, FHA
Financing Conventional
Special Listing Condition Standard
Read Less
Want to know what your home might be worth? Contact us for a FREE valuation!

Our team is ready to help you sell your home for the highest possible price ASAP

Bought with Stacy Hoehner • HomeSmart, Evergreen Realty





