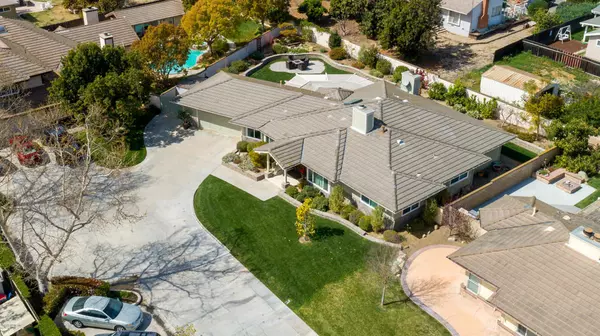$841,612
$859,900
2.1%For more information regarding the value of a property, please contact us for a free consultation.
175 W Loop DR Camarillo, CA 93010
4 Beds
3 Baths
2,482 SqFt
Key Details
Sold Price $841,612
Property Type Single Family Home
Sub Type SingleFamilyResidence
Listing Status Sold
Purchase Type For Sale
Square Footage 2,482 sqft
Price per Sqft $339
Subdivision Camarillo Heights - 0423
MLS Listing ID V0-220005529
Sold Date 08/06/20
Bedrooms 4
Full Baths 2
Half Baths 1
Construction Status UpdatedRemodeled
HOA Y/N No
Year Built 1988
Lot Size 0.330 Acres
Property Description
Stunning One-level home on 1/3-Ac is sure to impress! Comfortable elegance and style are present throughout this 4 bedroom, 2.5 bath located in an intimate enclave of 3 properties. Vaulted ceilings and expansive windows illuminate a wonderful floor plan boasting a formal living room, formal dining room, separate family room, two fireplaces and a remodeled kitchen with breakfast nook. Gourmet kitchen boasts granite countertops, stone backsplash with decorative iridescent mosaic tiles, custom cabinetry, pull-out shelves, and stainless steel appliances. Four bedrooms include a tranquil master suite with spacious walk-in closet. French doors open to a beautifully landscaped yard with paver wall blocks, patio pad plumbed for gas and electric, fruit trees and colorful blooms. Features new windows, new solar venting skylight, partial new roof, hot water recirculating pump & timer, reverse osmosis system, covered patio, storage shed plus possible RV/boat parking and additional guest parking. Enjoy comfortable proximity to restaurants, shopping, parks as well as easy access to the freeway. A definite MUST SEE!
Location
State CA
County Ventura
Area Vc42 - Camarillo Heights
Zoning R1-10
Rooms
Other Rooms Sheds
Interior
Interior Features CeilingFans, CathedralCeilings, RecessedLighting, SunkenLivingRoom, AllBedroomsDown, BedroomonMainLevel, MainLevelMaster, WalkInClosets
Heating Central, ForcedAir, Fireplaces, NaturalGas
Flooring Carpet, Wood
Fireplaces Type FamilyRoom, Gas, GasStarter, LivingRoom, RaisedHearth
Fireplace Yes
Appliance ConvectionOven, Dishwasher, GasCooktop, Disposal, GasWaterHeater, Microwave, Oven, Refrigerator
Laundry Inside
Exterior
Parking Features Guest, SharedDriveway
Garage Spaces 2.0
Garage Description 2.0
Fence Block
Utilities Available SewerConnected
View Y/N Yes
View Mountains
Porch Covered
Total Parking Spaces 2
Private Pool No
Building
Lot Description CulDeSac, Landscaped, SprinklerSystem
Story 1
Entry Level One
Foundation Slab
Sewer PublicSewer, SepticTank
Architectural Style Ranch
Level or Stories One
Additional Building Sheds
New Construction No
Construction Status UpdatedRemodeled
Others
Senior Community No
Tax ID 1510040525
Acceptable Financing Cash, Conventional, VALoan
Listing Terms Cash, Conventional, VALoan
Special Listing Condition Standard
Read Less
Want to know what your home might be worth? Contact us for a FREE valuation!

Our team is ready to help you sell your home for the highest possible price ASAP

Bought with Out of Area Out of Area • Out of Area





