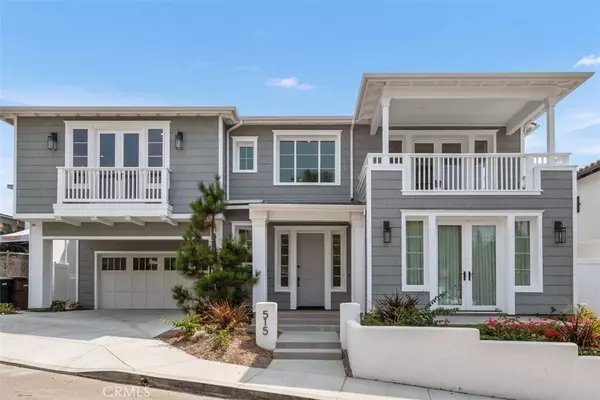$3,750,000
$3,500,000
7.1%For more information regarding the value of a property, please contact us for a free consultation.
515 Elena Lane San Clemente, CA 92672
5 Beds
6 Baths
4,140 SqFt
Key Details
Sold Price $3,750,000
Property Type Single Family Home
Sub Type Single Family Residence
Listing Status Sold
Purchase Type For Sale
Square Footage 4,140 sqft
Price per Sqft $905
Subdivision Other (Othr)
MLS Listing ID OC20169093
Sold Date 11/25/20
Bedrooms 5
Full Baths 3
Half Baths 1
Three Quarter Bath 2
Construction Status Turnkey
HOA Y/N No
Year Built 2020
Lot Size 6,534 Sqft
Property Description
A rare opportunity to own a BRAND NEW custom built home by architect Michael Luna with POOL and fabulous OCEAN VIEWS. Located steps away from the famed San Clemente Pier and beaches as well as the top culinary spots, wine bars, and boutique shops of Avenida Del Mar, this home features 5 bedrooms (all en-suite), 6 bathrooms, 3 ocean-view decks plus a panoramic ocean-view rooftop. With ample custom upgrades, including pool, spa and heated outdoor loggia, two master suites, custom cabinetry, dual AC systems and much more. Designer touches include white oak flooring, custom lighting, custom tile, wallpaper, Rocky Mountain hardware and more. Entertain graciously with a large living room, kitchen, and great room opening to the pool and outdoor entertaining area. Chef's kitchen includes a large commercial Thermador refrigerator, separate freezer, wine fridge, walk-in pantry, expansive dekton waterfall island, two dishwashers, and an 8 burner stove top with grill and two large ovens! The main floor bedroom with an en-suite bath is perfect for visitors or a home office. The extra-wide custom staircase takes you to two master suites (both with ocean-view decks), two additional oversized bedrooms, and a large laundry room with two washers and dryers. Up top, you'll find an expansive rooftop deck offering panoramic views of the ocean, the T-Street surf break, and the hilltops of San Clemente for you and your guests to enjoy private entertaining year-round with a beautiful gas fireplace.
Location
State CA
County Orange
Area Sw - San Clemente Southwest
Rooms
Main Level Bedrooms 1
Interior
Interior Features Wet Bar, Built-in Features, Balcony, Ceiling Fan(s), High Ceilings, Living Room Deck Attached, Open Floorplan, Pantry, Recessed Lighting, Two Story Ceilings, Bar, Bedroom on Main Level, Dressing Area, Multiple Master Suites, Walk-In Pantry, Walk-In Closet(s)
Heating Central, Fireplace(s)
Cooling Central Air
Flooring Tile, Wood
Fireplaces Type Gas, Living Room
Equipment Satellite Dish
Fireplace Yes
Appliance Double Oven, Dishwasher, Gas Cooktop, Disposal, Gas Oven, Ice Maker, Microwave, Refrigerator, Range Hood
Laundry Washer Hookup, Electric Dryer Hookup, Inside, Laundry Room, Stacked, Upper Level
Exterior
Exterior Feature Lighting, TV Antenna
Parking Features Door-Single, Driveway, Garage, Paved, On Street
Garage Spaces 2.0
Garage Description 2.0
Fence Excellent Condition
Pool In Ground, Pool Cover, Private
Community Features Curbs, Hiking, Storm Drain(s), Street Lights, Suburban, Sidewalks
Utilities Available Cable Connected, Electricity Connected, Natural Gas Connected, Phone Connected, Sewer Connected, Water Connected
Waterfront Description Across the Road from Lake/Ocean,Ocean Side Of Freeway,Ocean Side Of Highway
View Y/N Yes
View City Lights, Hills, Ocean, Panoramic, Water
Accessibility Safe Emergency Egress from Home
Porch Rear Porch, Deck, Front Porch, Porch, Rooftop, Stone
Attached Garage Yes
Total Parking Spaces 4
Private Pool Yes
Building
Lot Description Back Yard, Yard
Story 2
Entry Level Two
Sewer Public Sewer
Water Public
Level or Stories Two
New Construction Yes
Construction Status Turnkey
Schools
High Schools San Clemente
School District Capistrano Unified
Others
Senior Community No
Tax ID 69204428
Security Features Prewired,Security System,Carbon Monoxide Detector(s),Smoke Detector(s)
Acceptable Financing Cash, Conventional
Listing Terms Cash, Conventional
Financing Cash
Special Listing Condition Standard
Read Less
Want to know what your home might be worth? Contact us for a FREE valuation!

Our team is ready to help you sell your home for the highest possible price ASAP

Bought with Kelly Galvin • Century 21 Award




