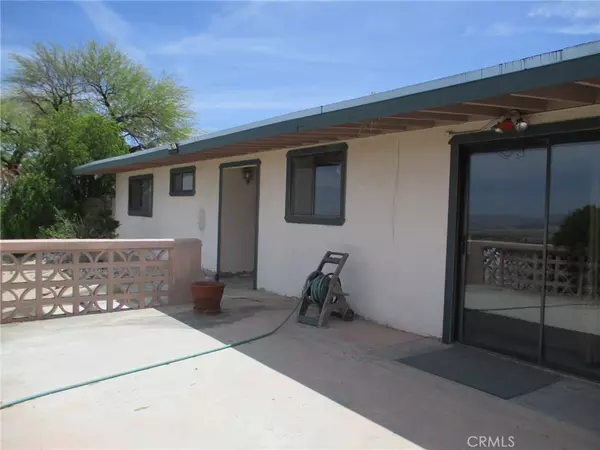$130,000
$130,000
For more information regarding the value of a property, please contact us for a free consultation.
72935 Siesta DR 29 Palms, CA 92277
4 Beds
2 Baths
1,792 SqFt
Key Details
Sold Price $130,000
Property Type Single Family Home
Sub Type Single Family Residence
Listing Status Sold
Purchase Type For Sale
Square Footage 1,792 sqft
Price per Sqft $72
MLS Listing ID JT20087126
Sold Date 06/22/20
Bedrooms 4
Full Baths 2
Construction Status Fixer,Repairs Major
HOA Y/N No
Year Built 1961
Lot Size 0.430 Acres
Acres 0.43
Lot Dimensions Assessor
Property Description
See if this home sparks your interest! Over 1700 square feet, 4 bedroom, 2 bath home with detached 2 car garage at end of cement driveway & additional circular driveway leads to front door into entryway. Kitchen & dining area to right, living room with brick fireplace straight ahead & hooks up to dining area. Two sliding glass doors access front cement patio with short brick railing so view not obstructed. Overlooks valley to north, sunsets to west &
panoramic view overall, add a bistro table for outdoor dining right off kitchen. Other sliding glass door goes out to terraced back yard, complete with gazebo on upper level to enjoy view of in ground gunite pool, & spa, cement decking, play area. Inside are 4 bedrooms, two baths down the hall. Sliding glass doors in each. 3 have access to back yard, Master bedroom has access to own little private patio, surrounded by shrubbery. So great for quiet little area, coffee in morning, etc. So put on your work clothes, use your creativity. This home is not for everyone! Needs lots of TLC & imagination. Could be a showcase. with a great view, in Lazy Joe Tract with large lot. Natural gas, water meter, electric meter, cable tv & phone. Convenient location for Base access as well as market, eateries, gym& shopping in small mall. Or downtown 29 Palms: farmers market on Saturday, first class bakery, numerous restaurants, art gallery, museum & a casino. Within 10 minutes to North entrance to Joshua Tree National Park.
Location
State CA
County San Bernardino
Area Dc727 - Adobe
Zoning R-S
Rooms
Other Rooms Gazebo
Main Level Bedrooms 4
Ensuite Laundry Washer Hookup, Electric Dryer Hookup, Gas Dryer Hookup, Inside, Laundry Room
Interior
Interior Features Ceiling Fan(s), High Ceilings, Laminate Counters, Open Floorplan, Pantry, Recessed Lighting, Unfurnished, Utility Room
Laundry Location Washer Hookup,Electric Dryer Hookup,Gas Dryer Hookup,Inside,Laundry Room
Heating Central, Electric, Forced Air, Fireplace(s), Heat Pump, Natural Gas, Wood
Cooling Central Air, Dual, Evaporative Cooling, Electric
Flooring Concrete, Vinyl
Fireplaces Type Living Room, Raised Hearth
Fireplace Yes
Appliance Dishwasher, Electric Oven, Electric Water Heater, Refrigerator, Range Hood, Water Heater
Laundry Washer Hookup, Electric Dryer Hookup, Gas Dryer Hookup, Inside, Laundry Room
Exterior
Garage Concrete, Door-Single, Driveway, Driveway Up Slope From Street, Garage Faces Front, Garage
Garage Spaces 2.0
Garage Description 2.0
Fence Chain Link, Cross Fenced, Fair Condition, Wood
Pool Fenced, Gunite, Gas Heat, Heated, In Ground, Private
Community Features Biking, Dog Park, Golf, Hiking, Military Land, Near National Forest, Preserve/Public Land, Suburban, Park
Utilities Available Cable Available, Electricity Connected, Natural Gas Connected, Phone Connected, Sewer Not Available, Water Connected, Overhead Utilities
View Y/N Yes
View City Lights, Desert, Golf Course, Neighborhood, Panoramic, Pool
Roof Type Composition,Shingle
Accessibility Safe Emergency Egress from Home, No Stairs, Accessible Doors, Accessible Hallway(s)
Porch Rear Porch, Concrete, Deck, Front Porch, Open, Patio
Parking Type Concrete, Door-Single, Driveway, Driveway Up Slope From Street, Garage Faces Front, Garage
Attached Garage No
Total Parking Spaces 2
Private Pool Yes
Building
Lot Description Back Yard, Desert Back, Desert Front, Front Yard, Gentle Sloping, Sprinklers In Rear, Sprinklers In Front, Near Park, Rectangular Lot, Sprinkler System, Sloped Up
Faces North
Story 1
Entry Level One
Foundation Slab
Sewer Septic Tank
Water Public
Architectural Style Ranch
Level or Stories One
Additional Building Gazebo
New Construction No
Construction Status Fixer,Repairs Major
Schools
Elementary Schools Oasis
Middle Schools 29 Palms
High Schools 29 Palms
School District Morongo Unified
Others
Senior Community No
Tax ID 0621011070000
Security Features Carbon Monoxide Detector(s),Smoke Detector(s)
Acceptable Financing Cash
Listing Terms Cash
Financing Cash
Special Listing Condition Standard
Read Less
Want to know what your home might be worth? Contact us for a FREE valuation!

Our team is ready to help you sell your home for the highest possible price ASAP

Bought with Hargo Khalsa • Joshua Tree Modern






