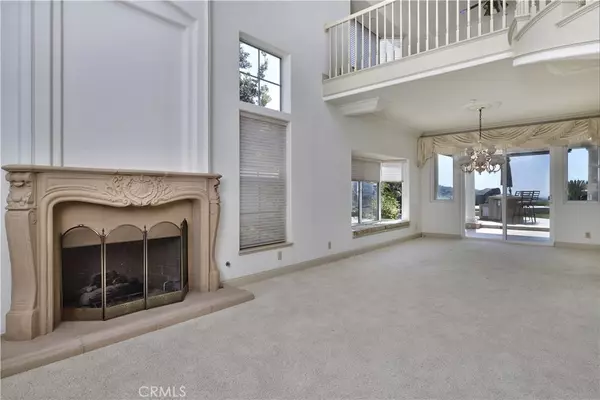$1,530,000
$1,570,000
2.5%For more information regarding the value of a property, please contact us for a free consultation.
2007 Via Aguila San Clemente, CA 92673
4 Beds
3 Baths
3,840 SqFt
Key Details
Sold Price $1,530,000
Property Type Single Family Home
Sub Type Single Family Residence
Listing Status Sold
Purchase Type For Sale
Square Footage 3,840 sqft
Price per Sqft $398
Subdivision Summit At Highland Light (Sum)
MLS Listing ID OC20067301
Sold Date 06/11/20
Bedrooms 4
Full Baths 3
Condo Fees $230
Construction Status Additions/Alterations
HOA Fees $230/mo
HOA Y/N Yes
Year Built 1991
Lot Size 0.260 Acres
Property Description
With a spectacular panoramic ocean views, this beautiful two story home is located in a 24 hr guarded gated community on the hilltop in the prestige community 'summit of the highland light'. This home boasts a direct ocean view overlooking the Catalina islands, enjoy the breathtaking sunset from multiple rooms and levels all year round. this 3,600 sqft home has 4 bedrooms and 3 full baths, high ceiling grand entrance, a spacious kitchen with an island granite countertop, a luxurious master bedroom/bath, custom wood cabinets, a low-maintenance backyard and a three car garage. Located right off the 5 freeway, convenient beach access, close to multiple shopping plazas and an award winning school district. Make 'California-dreaming' a reality, schedule your visit today.
Location
State CA
County Orange
Area Mh - Marblehead
Zoning R1
Rooms
Main Level Bedrooms 1
Interior
Interior Features Built-in Features, Crown Molding, Cathedral Ceiling(s), Granite Counters, Multiple Staircases, Recessed Lighting, Bar, Jack and Jill Bath, Loft, Main Level Master, Walk-In Closet(s)
Heating Forced Air
Cooling None
Flooring Carpet, Wood
Fireplaces Type Family Room, Living Room, Master Bedroom
Fireplace Yes
Appliance Dishwasher, Gas Cooktop, Gas Water Heater, Microwave, Water To Refrigerator
Laundry Laundry Room
Exterior
Parking Features Door-Multi, Garage Faces Front, Garage
Garage Spaces 3.0
Garage Description 3.0
Fence Good Condition, Vinyl
Pool None
Community Features Curbs, Gated
Amenities Available Guard, Security
View Y/N Yes
View Catalina, City Lights, Coastline, Ocean, Panoramic
Roof Type Concrete
Porch Concrete
Attached Garage Yes
Total Parking Spaces 3
Private Pool No
Building
Lot Description Back Yard, Cul-De-Sac, Front Yard, Sprinkler System
Story 2
Entry Level Two
Foundation Slab
Sewer Public Sewer
Water Public
Architectural Style Cape Cod
Level or Stories Two
New Construction No
Construction Status Additions/Alterations
Schools
Elementary Schools Marblehead
Middle Schools Shorecliff
High Schools San Clemente
School District Capistrano Unified
Others
HOA Name The Summit
Senior Community No
Tax ID 67914413
Security Features Fire Detection System,Fire Sprinkler System,Gated with Guard,Gated Community,Smoke Detector(s)
Acceptable Financing Cash, Cash to New Loan, Submit
Listing Terms Cash, Cash to New Loan, Submit
Financing Cash to Loan
Special Listing Condition Standard
Read Less
Want to know what your home might be worth? Contact us for a FREE valuation!

Our team is ready to help you sell your home for the highest possible price ASAP

Bought with Tawni Burns • Luxre Realty, Inc.





