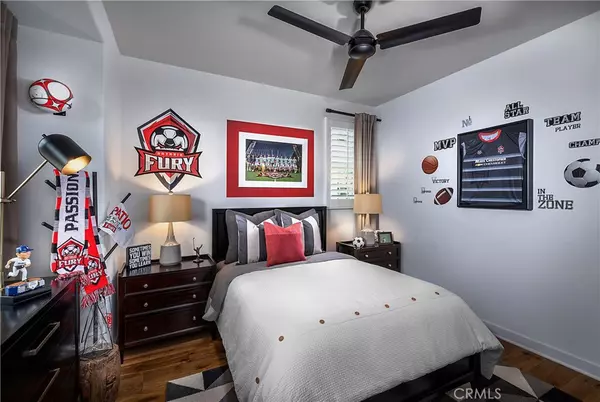$620,000
$623,900
0.6%For more information regarding the value of a property, please contact us for a free consultation.
1612 Watson CT Upland, CA 91784
3 Beds
3 Baths
1,984 SqFt
Key Details
Sold Price $620,000
Property Type Single Family Home
Sub Type Single Family Residence
Listing Status Sold
Purchase Type For Sale
Square Footage 1,984 sqft
Price per Sqft $312
MLS Listing ID IV20015622
Sold Date 05/15/20
Bedrooms 3
Full Baths 2
Half Baths 1
Condo Fees $270
Construction Status Under Construction
HOA Fees $270/mo
HOA Y/N Yes
Year Built 2020
Lot Size 4,016 Sqft
Acres 0.0922
Property Description
New Home Construction at The Courtyards at Upland Hills. Plan One features three bedrooms, two full bathrooms and one half bath. Single family detached home with approximately 1,984 square feet near the golf course with incredible views of the mountains. Just the perfect size with a spacious kitchen design featuring an L-shaped counter overlooking the living space designed for entertaining. White shaker cabinets with soft close, granite countertops, stainless steel appliances, walk-in pantry for organizing and abundant natural light that creates a cool vibe you'll love! Modern features included in each home will impress the most discriminating buyer. If you're looking for new home in a fantastic area, we've got the place for you. Best of all the property tax rate is low and there's no Mello Roos, HOA maintains the front yards, common area landscape, gated community with exclusive community pool, spa and BBQ area.
The Courtyards at Upland Hills is a new gated community of 66 luxury homes located along the Upland Hills Country Club. Offering five detached two-story designs creatively planned for stylish living with private yards. The floor plans feature 3-5 bedrooms, ranging from approximately 1,984 to 2,484 sq. ft. and include an attached 2-car garage.
Walk to the golf course, enjoy nearby restaurants, shopping, sports parks and various other lifestyle amenities. Come by to tour the model homes today!
Location
State CA
County San Bernardino
Area 690 - Upland
Rooms
Ensuite Laundry Washer Hookup, Gas Dryer Hookup, Inside, Laundry Room, Upper Level
Interior
Interior Features Granite Counters, Open Floorplan, Recessed Lighting, Wired for Data, Loft, Walk-In Pantry, Walk-In Closet(s)
Laundry Location Washer Hookup,Gas Dryer Hookup,Inside,Laundry Room,Upper Level
Heating Central, ENERGY STAR Qualified Equipment, Forced Air, Natural Gas
Cooling Central Air, ENERGY STAR Qualified Equipment, Whole House Fan
Flooring See Remarks
Fireplaces Type None
Fireplace No
Appliance Dishwasher, ENERGY STAR Qualified Appliances, Gas Cooktop, Disposal, High Efficiency Water Heater, Microwave, Self Cleaning Oven, Tankless Water Heater, Vented Exhaust Fan, Water To Refrigerator
Laundry Washer Hookup, Gas Dryer Hookup, Inside, Laundry Room, Upper Level
Exterior
Exterior Feature Rain Gutters
Garage Concrete, Direct Access, Door-Single, Driveway, Garage, Garage Door Opener
Garage Spaces 2.0
Garage Description 2.0
Fence Masonry, Vinyl
Pool Community, Fenced, In Ground, Association
Community Features Curbs, Dog Park, Gutter(s), Storm Drain(s), Street Lights, Sidewalks, Gated, Park, Pool
Utilities Available Cable Available, Electricity Connected, Natural Gas Connected, Phone Available, Sewer Connected, Water Connected
Amenities Available Controlled Access, Maintenance Grounds, Management, Barbecue, Pool, Spa/Hot Tub
View Y/N Yes
View Golf Course, Mountain(s), Neighborhood
Roof Type Tile
Porch Deck, Front Porch
Parking Type Concrete, Direct Access, Door-Single, Driveway, Garage, Garage Door Opener
Attached Garage Yes
Total Parking Spaces 4
Private Pool No
Building
Lot Description Back Yard, Cul-De-Sac, Sprinklers In Front, Near Park, Near Public Transit
Story 2
Entry Level Two
Sewer Public Sewer
Water Public
Architectural Style Spanish
Level or Stories Two
New Construction Yes
Construction Status Under Construction
Schools
School District Upland
Others
HOA Name Courtyards HOA
Senior Community No
Tax ID 1044463130000
Security Features Prewired,Security System,Carbon Monoxide Detector(s),Fire Detection System,Fire Sprinkler System,Gated Community,Smoke Detector(s)
Acceptable Financing Cash, Cash to New Loan, Conventional
Green/Energy Cert Solar
Listing Terms Cash, Cash to New Loan, Conventional
Financing Cash
Special Listing Condition Standard
Read Less
Want to know what your home might be worth? Contact us for a FREE valuation!

Our team is ready to help you sell your home for the highest possible price ASAP

Bought with Della Sun • RE Lending & Investment






