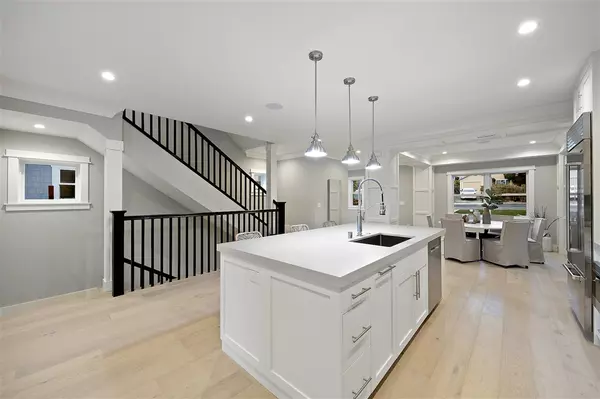$2,875,000
$2,925,000
1.7%For more information regarding the value of a property, please contact us for a free consultation.
5442 Taft Avenue La Jolla, CA 92037
4 Beds
4 Baths
3,280 SqFt
Key Details
Sold Price $2,875,000
Property Type Single Family Home
Sub Type Single Family Residence
Listing Status Sold
Purchase Type For Sale
Square Footage 3,280 sqft
Price per Sqft $876
Subdivision La Jolla
MLS Listing ID 200000809
Sold Date 04/23/20
Bedrooms 4
Full Baths 3
Half Baths 1
HOA Y/N No
Year Built 2019
Property Description
Stunning and sophisticated newly built home in Bird Rock. Built by award-winning Tourmaline Properties, this home exhibits the utmost care in craftsmanship, design and materials, with countless custom and top-quality finishes. Excellent walkability and a spacious open floor plan with a professional Wolf/Subzero kitchen, peaceful outdoor dining/living space, integrated Sonos sound system, and expansive roof deck make this the epitome of the California lifestyle. See supplement. Large finished basement, James Hardie exterior siding and trim, custom interior paneling, 36" Subzero built-in refrigerator, 48” Wolf gas range with six burners, griddle, and double oven, 24” Wolf professional built-in microwave drawer, walk-in pantry with custom cabinetry and shelving, custom stair railing, wide-plank oak flooring, hand-crafted Heath Ceramics kitchen backsplash, Silestone kitchen countertops, tankless hot water heater, Andersen windows, custom shaker-style cabinetry throughout, 4” LED recessed lighting, fully air-conditioned with WiFi thermostat, Emtek interior door hardware, frameless glass shower enclosures, freestanding bathtub in master, integrated Sonos interior and exterior sound system, integrated surround sound speaker system. Equipment: Garage Door Opener, Range/Oven Other Fees: 0 Sewer: Sewer Connected Topography: LL
Location
State CA
County San Diego
Area 92037 - La Jolla
Rooms
Ensuite Laundry Washer Hookup, Gas Dryer Hookup, Laundry Room, Upper Level
Interior
Interior Features Walk-In Pantry, Walk-In Closet(s)
Laundry Location Washer Hookup,Gas Dryer Hookup,Laundry Room,Upper Level
Heating Forced Air, Natural Gas
Cooling Central Air
Fireplace No
Appliance Built-In Range, Convection Oven, Counter Top, Dishwasher, ENERGY STAR Qualified Appliances, Freezer, Gas Cooking, Gas Cooktop, Disposal, Gas Oven, Gas Range, Microwave, Refrigerator, Range Hood
Laundry Washer Hookup, Gas Dryer Hookup, Laundry Room, Upper Level
Exterior
Garage Spaces 1.0
Garage Description 1.0
Fence Excellent Condition, New Condition, Partial, Wood
Pool None
Roof Type Composition,Metal
Attached Garage No
Total Parking Spaces 1
Private Pool No
Building
Story 3
Entry Level Three Or More
Level or Stories Three Or More
Others
Senior Community No
Tax ID 3576311600
Acceptable Financing Cash, Conventional, Cal Vet Loan, FHA, VA Loan
Listing Terms Cash, Conventional, Cal Vet Loan, FHA, VA Loan
Financing Cash
Read Less
Want to know what your home might be worth? Contact us for a FREE valuation!

Our team is ready to help you sell your home for the highest possible price ASAP

Bought with Vincent Crudo • Willis Allen Real Estate





