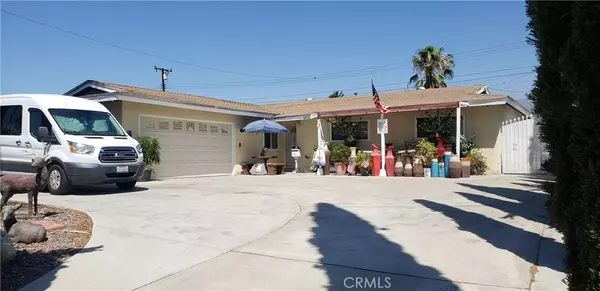$440,000
$480,000
8.3%For more information regarding the value of a property, please contact us for a free consultation.
5072 Moreno ST Montclair, CA 91763
3 Beds
2 Baths
1,458 SqFt
Key Details
Sold Price $440,000
Property Type Single Family Home
Sub Type Single Family Residence
Listing Status Sold
Purchase Type For Sale
Square Footage 1,458 sqft
Price per Sqft $301
MLS Listing ID CV20026889
Sold Date 04/17/20
Bedrooms 3
Full Baths 2
Construction Status Repairs Cosmetic
HOA Y/N No
Year Built 1962
Lot Size 8,276 Sqft
Acres 0.19
Property Description
A BEAUTIFUL STARTER OR INVESTMENT PROPERTY, HUGE LOT AND BACK YARD, IN A "PRIME" LOCATION. NEEDS A LITTLE TLC TO APPRECIATE IT'S FULL POTENTIAL. SOLD "AS-IS" FOR A QUICK SALE.
TILE FLOORING THROUGHOUT, 3 BEDROOMS, 2 BATHROOMS WITH A NEWLY REMODELED MASTER BATHROOM, NEW AC UNIT, VENTS AND PIPING AND A NEWER EXCHANGE HEATER. RECESSED LIGHTING AND AN ELECTRONIC FRONT DOOR KEY LOCK. ALL THE BEDROOMS ARE A GOOD SIZE WITH AN EXTENDED FAMILY ROOM, FIREPLACE AND A LARGE KITCHEN.
THE LARGE BACKYARD FEATURES CONCRETE SLAB, ALL AROUND, WITH A BEAUTIFUL, EXPENSIVE, CUSTOM BACKYARD GAZEBO, TO BE INCLUDED.
THE PROPERTY IS GUARDED BY AN 8 CAMERA SYSTEM SYSTEM WITH REMOTE MOBILE PHONE ACCESS. THE FRONT WATERFALL IS ALSO INCLUDED.
EXTREMELY LARGE FRONT DRIVEWAY FOR AMPLE PARKING TO GO WITH THE 2 CAR ATTACHED GARAGE AND RV PARKING.
WITH SOME TLC.
TURN THIS HOUSE INTO A HOME. SELLER LOOKING FOR A VERY QUICK SALE. SCHEDULE YOUR APPOINTMENT, TODAY!
Location
State CA
County San Bernardino
Area 685 - Montclair
Rooms
Other Rooms Gazebo, Shed(s)
Main Level Bedrooms 3
Ensuite Laundry Electric Dryer Hookup, Gas Dryer Hookup, In Garage
Interior
Interior Features Built-in Features, Block Walls, Ceiling Fan(s), Open Floorplan, All Bedrooms Down, Bedroom on Main Level, Main Level Master
Laundry Location Electric Dryer Hookup,Gas Dryer Hookup,In Garage
Heating Central, Electric, Forced Air, Natural Gas
Cooling Central Air, Dual, Electric, ENERGY STAR Qualified Equipment, Gas
Fireplaces Type Family Room
Fireplace Yes
Appliance Built-In Range, Dishwasher, Electric Range, Gas Cooktop, Gas Oven, Gas Range, Gas Water Heater, Water Heater
Laundry Electric Dryer Hookup, Gas Dryer Hookup, In Garage
Exterior
Garage Concrete, Driveway, Driveway Up Slope From Street, Garage, Garage Door Opener, Oversized, RV Access/Parking, Garage Faces Side
Garage Spaces 2.0
Garage Description 2.0
Fence Block, Wood
Pool None
Community Features Storm Drain(s), Street Lights, Sidewalks
Utilities Available Cable Available, Cable Connected, Electricity Connected, Natural Gas Connected, Phone Connected, Water Connected
View Y/N No
View None
Roof Type Composition
Accessibility Parking
Porch Concrete, Front Porch
Parking Type Concrete, Driveway, Driveway Up Slope From Street, Garage, Garage Door Opener, Oversized, RV Access/Parking, Garage Faces Side
Attached Garage Yes
Total Parking Spaces 2
Private Pool No
Building
Lot Description 0-1 Unit/Acre
Story 1
Entry Level One
Sewer Public Sewer
Water Public
Level or Stories One
Additional Building Gazebo, Shed(s)
New Construction No
Construction Status Repairs Cosmetic
Schools
School District Ontario-Montclair
Others
Senior Community No
Tax ID 1008163190000
Security Features Security System,Smoke Detector(s),Security Lights
Acceptable Financing Cash, Cash to New Loan, Conventional, FHA, Fannie Mae, Government Loan, Submit, VA Loan
Listing Terms Cash, Cash to New Loan, Conventional, FHA, Fannie Mae, Government Loan, Submit, VA Loan
Financing Cash
Special Listing Condition Standard
Read Less
Want to know what your home might be worth? Contact us for a FREE valuation!

Our team is ready to help you sell your home for the highest possible price ASAP

Bought with PRANAVKUMAR PATEL • RE/MAX TOP PRODUCERS






