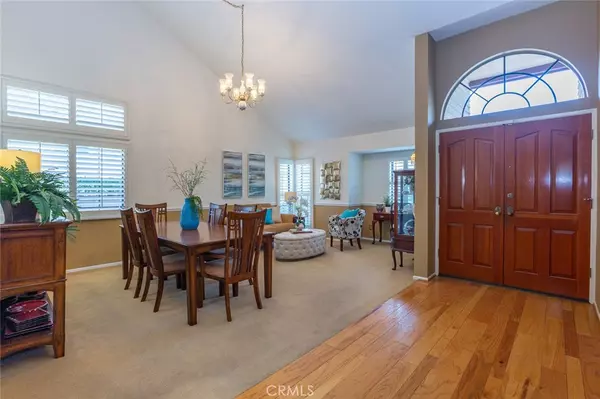$870,000
$884,999
1.7%For more information regarding the value of a property, please contact us for a free consultation.
25211 Darlington Mission Viejo, CA 92692
4 Beds
3 Baths
5,662 Sqft Lot
Key Details
Sold Price $870,000
Property Type Single Family Home
Sub Type Single Family Residence
Listing Status Sold
Purchase Type For Sale
Subdivision Belvedere (Bel)
MLS Listing ID OC19267428
Sold Date 03/20/20
Bedrooms 4
Full Baths 3
Condo Fees $158
HOA Fees $52/qua
HOA Y/N Yes
Year Built 1984
Lot Size 5,662 Sqft
Acres 0.13
Property Description
Lovely Saltwater Pool & Spa Cape Cod Charmer located in the highly desirable New England style community of Briarwood. This wonderful property is adjacent to Pacific Hills. Homes are rarely on the market and sell quickly! Impressive double doors greet you at the front entrance. Entering the home, you will find dramatic TALL Vaulted Ceilings to compliment this well-designed versatile floor plan. Spacious downstairs bedroom currently being used as den. Full bathroom downstairs. Three more spacious bedrooms upstairs with 2 full bathrooms. Sit by the warm fireplace and enjoy views of the pool and new bay window. Kitchen comes equipped with stainless steel appliances and a kitchen nook. Whole house attic fan too. Beautiful oasis backyard to enjoy swimming in your own saltwater pool and spa and large new covered patio. Enjoy grilling meals together at your built-n-BBQ with fridge with large bar area, perfect for entertaining. Prime location on a private terraced lot that backs to a walkway leading to Pacific Hills Park. Close to shopping, award winning schools, parks, trails. Enjoy Lake Mission Viejo membership for: concerts, swimming, boating, fishing, water sports and sandy beaches. Low taxes and no Mello Roos. Hurry and START PACKING!
Location
State CA
County Orange
Area Ms - Mission Viejo South
Rooms
Ensuite Laundry Washer Hookup, Electric Dryer Hookup, In Garage
Interior
Interior Features Beamed Ceilings, Built-in Features, Brick Walls, Chair Rail, Ceiling Fan(s), Cathedral Ceiling(s), Granite Counters, Open Floorplan, Pantry, Recessed Lighting, Unfurnished, All Bedrooms Up, Walk-In Closet(s)
Laundry Location Washer Hookup,Electric Dryer Hookup,In Garage
Heating Central
Cooling Central Air
Flooring Carpet, Tile, Wood
Fireplaces Type Family Room
Fireplace Yes
Appliance Double Oven, Dishwasher, Electric Cooktop, Microwave, Trash Compactor, Water To Refrigerator
Laundry Washer Hookup, Electric Dryer Hookup, In Garage
Exterior
Exterior Feature Barbecue, Lighting
Garage Concrete, Direct Access, Door-Single, Driveway Up Slope From Street, Garage Faces Front, Garage, Side By Side
Garage Spaces 2.0
Garage Description 2.0
Fence Block, Good Condition
Pool In Ground, Private
Community Features Biking, Curbs, Dog Park, Foothills, Gutter(s), Hiking, Lake, Street Lights, Suburban, Sidewalks, Fishing, Park
Utilities Available Cable Available, Electricity Connected, Natural Gas Connected, Phone Available, Sewer Connected, Water Connected
Amenities Available Clubhouse, Maintenance Grounds, Barbecue, Picnic Area, Playground, Trail(s)
Waterfront Description Lake Privileges
View Y/N Yes
View Hills, Mountain(s), Pool, Trees/Woods
Roof Type Tile
Porch Concrete, Covered, Front Porch
Parking Type Concrete, Direct Access, Door-Single, Driveway Up Slope From Street, Garage Faces Front, Garage, Side By Side
Attached Garage Yes
Total Parking Spaces 2
Private Pool Yes
Building
Lot Description Back Yard, Front Yard, Lawn, Near Park, Near Public Transit, Sprinkler System, Yard
Faces East
Story 2
Entry Level Multi/Split
Sewer Public Sewer
Water Public
Architectural Style Cape Cod
Level or Stories Multi/Split
New Construction No
Schools
Elementary Schools Reilly
Middle Schools Newhart
High Schools Capistrano Valley
School District Capistrano Unified
Others
HOA Name Oso Valley Greenbelt
Senior Community No
Tax ID 78705101
Security Features Carbon Monoxide Detector(s),Smoke Detector(s)
Acceptable Financing Cash, Cash to New Loan, Conventional
Listing Terms Cash, Cash to New Loan, Conventional
Financing Conventional
Special Listing Condition Standard
Read Less
Want to know what your home might be worth? Contact us for a FREE valuation!

Our team is ready to help you sell your home for the highest possible price ASAP

Bought with Suzanne Klee • Keller Williams Realty Newport






