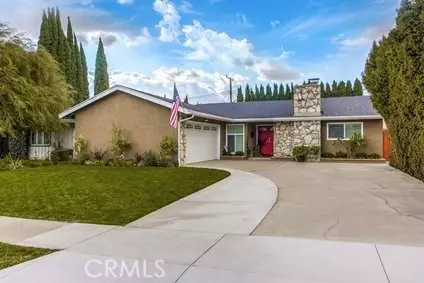$810,000
$824,900
1.8%For more information regarding the value of a property, please contact us for a free consultation.
1512 Lance DR Tustin, CA 92780
3 Beds
2 Baths
1,768 SqFt
Key Details
Sold Price $810,000
Property Type Single Family Home
Sub Type Single Family Residence
Listing Status Sold
Purchase Type For Sale
Square Footage 1,768 sqft
Price per Sqft $458
Subdivision Other (Othr)
MLS Listing ID PW20005659
Sold Date 03/09/20
Bedrooms 3
Full Baths 2
Construction Status Updated/Remodeled,Turnkey
HOA Y/N No
Year Built 1962
Lot Size 7,405 Sqft
Property Description
Welcome to 1512 Lance Dr, in the heart of Tustin. From the moment you walk into this customized home you will appreciate the open floor plan and all the extensive work that was done. This open floor plan boasts large living room with stacked stone fireplace and custom wood mantel. The chefs kitchen will wow you with new cabinets, granite counters, custom backsplash, farmers sink, gas range/oven with hood fan and stainless steel appliances. Off the formal dining area you walk out the large sliders to a perfect entertainers backyard with oversized patio cover with recessed lighting and ceiling fan, private spa, large sitting area around a gas fire pit, custom hardscape with professional landscaping and topping it off with an oversized storage shed. All the bedrooms are good sized with the master bedroom having a large sitting area and a walk in closet that will make you drool. Both bathrooms are customized and it shows featuring the master bath with double sinks and a soaking tub. Some of the other features to this incredible home are brand new ac/heat, water heater, windows, plantation shutters, raised paneled doors and inside laundry. No expense was spared in preparing this home for its new buyer. All this and highly sought after Tustin Unified Schools: Red Hill Elementary, UTT Middle School, and Tustin High School. Short Drive to the Tustin/Irvine Marketplace, Old Town Tustin, Shopping, Dining, and Entertainment. Don't miss out!
Location
State CA
County Orange
Area 71 - Tustin
Rooms
Other Rooms Shed(s)
Main Level Bedrooms 3
Interior
Interior Features Built-in Features, Ceiling Fan(s), Granite Counters, Open Floorplan, Recessed Lighting, Walk-In Closet(s)
Heating Central
Cooling Central Air, Whole House Fan
Flooring Carpet, Tile
Fireplaces Type Fire Pit, Gas Starter, Living Room, Outside
Fireplace Yes
Appliance Built-In Range, Convection Oven, Dishwasher, Gas Cooktop, Disposal, Gas Oven, Gas Range, Gas Water Heater, Microwave, Refrigerator, Self Cleaning Oven, Vented Exhaust Fan, Water To Refrigerator
Laundry Washer Hookup, Gas Dryer Hookup, Inside, Laundry Room
Exterior
Exterior Feature Rain Gutters
Garage Spaces 2.0
Garage Description 2.0
Fence Block, Excellent Condition, Stucco Wall, Wood
Pool None
Community Features Street Lights, Sidewalks
Utilities Available Cable Connected, Natural Gas Connected, Sewer Connected, Water Connected
View Y/N Yes
View Neighborhood
Roof Type Composition
Porch Concrete, Covered
Attached Garage Yes
Total Parking Spaces 2
Private Pool No
Building
Lot Description Sprinklers In Rear, Sprinklers In Front, Lawn, Landscaped, Sprinklers Timer, Sprinkler System, Street Level
Story 1
Entry Level One
Sewer Public Sewer
Water Public
Architectural Style Ranch
Level or Stories One
Additional Building Shed(s)
New Construction No
Construction Status Updated/Remodeled,Turnkey
Schools
Elementary Schools Red Hill
High Schools Tustin
School District Tustin Unified
Others
Senior Community No
Tax ID 50005104
Security Features Carbon Monoxide Detector(s),Smoke Detector(s)
Acceptable Financing Cash, Cash to Existing Loan, Cash to New Loan, Conventional
Listing Terms Cash, Cash to Existing Loan, Cash to New Loan, Conventional
Financing Conventional
Special Listing Condition Standard
Read Less
Want to know what your home might be worth? Contact us for a FREE valuation!

Our team is ready to help you sell your home for the highest possible price ASAP

Bought with Eric Herman • Big Block Realty, Inc.





