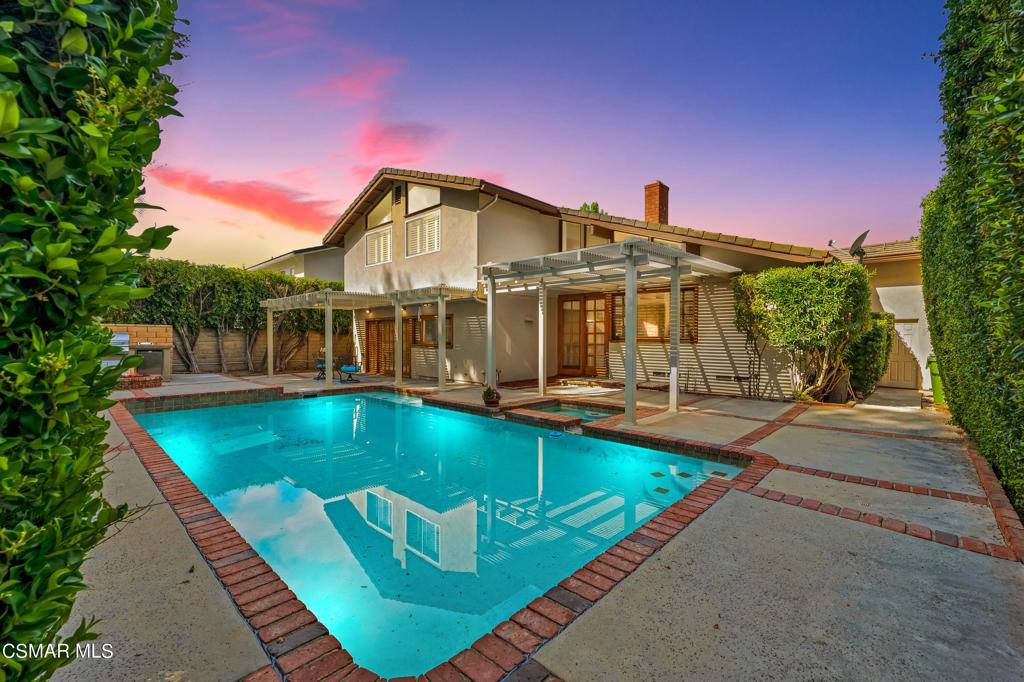$1,212,500
$1,250,000
3.0%For more information regarding the value of a property, please contact us for a free consultation.
31727 Kentfield CT Westlake Village, CA 91361
4 Beds
3 Baths
2,312 SqFt
Key Details
Sold Price $1,212,500
Property Type Single Family Home
Sub Type Single Family Residence
Listing Status Sold
Purchase Type For Sale
Square Footage 2,312 sqft
Price per Sqft $524
Subdivision First Neighborhood/Custom-705 - 705
MLS Listing ID 222005707
Sold Date 01/11/23
Bedrooms 4
Full Baths 3
Condo Fees $170
Construction Status Updated/Remodeled
HOA Fees $56/qua
HOA Y/N Yes
Year Built 1967
Lot Size 6,250 Sqft
Property Sub-Type Single Family Residence
Property Description
Welcome home to this lovely First Neighborhood home in Westlake Village! This 4 bedroom 3 bath pool home is just what you've been waiting for! When you enter the home, you'll be greeted by lovely wood laminate flooring, and many open spaces on the split levels. The interior has been recently painted. To your left, you'll discover a wonderful living room with bookshelves and a fireplace to curl up by with a book. The kitchen features granite countertops and stainless steel appliances, and is located with a view of the pool in the backyard. There is a formal dining room space near the kitchen. The family room is also conveniently located near the kitchen. There is one bedroom downstairs next to a bathroom which was recently remodeled in the last few weeks. The primary bedroom, and two additional bedrooms are located upstairs. Great vaulted ceilings provide an open feeling. All of the bathrooms have been remodeled with granite countertops. The hallway bathroom upstairs features dual sinks and a jetted tub. The entertainer's backyard has a built-in BBQ and outdoor kitchen, private pool and spa, nice patio cover and hardscaping. Resurfacing of the pool, tile replacement, tune-up of the filter and the heater, and rewiring of the electrical conduit to the pool lights was recently completed. New HVAC system was installed in 2017. One of the great things on this lot is that the greenbelt is just behind the home, so it's easily accessible for playing or walking on the trails. It's just a few minute walk to the elementary school. The First Neighborhood tract has plenty of amenities including several greenbelts, community clubhouse, playground, and community pool.
Location
State CA
County Los Angeles
Area Wv - Westlake Village
Zoning WVR16000*
Interior
Interior Features Walk-In Closet(s)
Heating Forced Air, Natural Gas
Cooling Central Air
Flooring Carpet, Wood
Fireplaces Type Living Room
Fireplace Yes
Appliance Dishwasher, Disposal
Laundry In Garage
Exterior
Parking Features Driveway, Garage, Garage Door Opener
Garage Spaces 3.0
Garage Description 3.0
Pool In Ground, Private
View Y/N No
Attached Garage Yes
Total Parking Spaces 3
Private Pool Yes
Building
Lot Description Back Yard, Cul-De-Sac, Sprinkler System
Faces West
Story 2
Entry Level Three Or More
Sewer Public Sewer
Water Public
Architectural Style Ranch
Level or Stories Three Or More
Construction Status Updated/Remodeled
Schools
School District Las Virgenes
Others
Senior Community No
Tax ID 2060011018
Acceptable Financing Cash, Cash to New Loan, Conventional, Fannie Mae
Listing Terms Cash, Cash to New Loan, Conventional, Fannie Mae
Financing Cash to New Loan
Special Listing Condition Standard
Read Less
Want to know what your home might be worth? Contact us for a FREE valuation!

Our team is ready to help you sell your home for the highest possible price ASAP

Bought with Luis Gonzalez • Vista Sotheby’s International Realty





