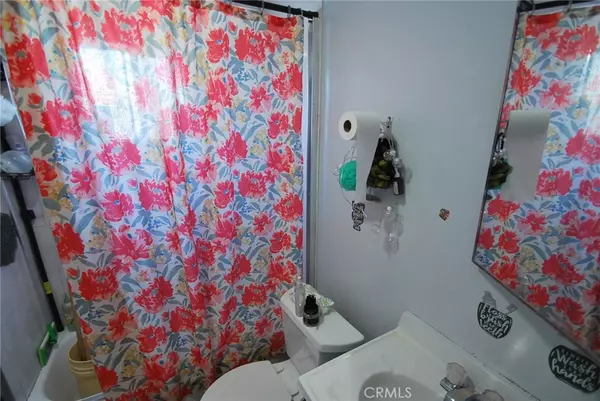$685,000
$699,800
2.1%For more information regarding the value of a property, please contact us for a free consultation.
3124 Olive ST Walnut Park, CA 90255
4 Beds
3 Baths
1,657 SqFt
Key Details
Sold Price $685,000
Property Type Single Family Home
Sub Type Single Family Residence
Listing Status Sold
Purchase Type For Sale
Square Footage 1,657 sqft
Price per Sqft $413
MLS Listing ID TR22254252
Sold Date 01/24/23
Bedrooms 4
Full Baths 1
Three Quarter Bath 2
Construction Status Additions/Alterations
HOA Y/N Yes
Year Built 1925
Lot Size 5,972 Sqft
Property Description
Borderline Huntington Park in Walnut Park, 3 homes on one lot. The main house was built in 1925. It is 1657 sf and divided into two individual homes. The front house facing the street is a one story with 3 bedrooms and 1 bathroom. A covered front porch enters to the living room with fireplace. Behind this home and attached is another residence with 2 bedrooms and a 3/4 bathroom with walk in shower. It is a two story with a kitchen and the 3/4 bathroom on the main level. Upstairs is a living room and 2 bedrooms. A balcony looks down into the back yard and detached 2 car garage. The third home is above the two-car garage. It has a ground level entry with a staircase to the living area above the garage. There is a living room, kitchen, bedroom and a 3/4 bathroom above the garage. This is appx 400 sf, which is in addition to the 1657 sf front home. Recently reroofed and many newer dual pane windows. Permits unknown. Buyer to buy as is.
Location
State CA
County Los Angeles
Area 699 - Not Defined
Zoning LCR1*
Rooms
Main Level Bedrooms 3
Interior
Interior Features Breakfast Area, Bedroom on Main Level
Heating Wall Furnace
Cooling None
Flooring Carpet, Laminate
Fireplaces Type Living Room, Wood Burning
Fireplace Yes
Appliance Water Heater
Laundry Washer Hookup, Gas Dryer Hookup, In Garage
Exterior
Parking Features Concrete, Door-Multi, Driveway, Garage
Garage Spaces 2.0
Garage Description 2.0
Pool None
Community Features Gutter(s), Storm Drain(s), Street Lights
Utilities Available Cable Connected, Electricity Connected, Phone Connected, Sewer Connected, Water Connected
View Y/N No
View None
Porch Concrete, Covered
Attached Garage No
Total Parking Spaces 2
Private Pool No
Building
Lot Description Back Yard, Corners Marked, Front Yard, Lawn, Landscaped, Level, Rectangular Lot
Faces North
Story 2
Entry Level Two
Foundation Raised
Sewer Public Sewer, Sewer Tap Paid
Water Public
Architectural Style Bungalow
Level or Stories Two
New Construction No
Construction Status Additions/Alterations
Schools
School District Los Angeles Unified
Others
HOA Name none
HOA Fee Include Sewer
Senior Community No
Tax ID 6212016008
Security Features Carbon Monoxide Detector(s),Smoke Detector(s)
Acceptable Financing Cash, Cash to New Loan, Conventional
Listing Terms Cash, Cash to New Loan, Conventional
Financing FHA,VA
Special Listing Condition Standard
Read Less
Want to know what your home might be worth? Contact us for a FREE valuation!

Our team is ready to help you sell your home for the highest possible price ASAP

Bought with Ty Courtney Wallace • Coldwell Banker Tri-Counties R





