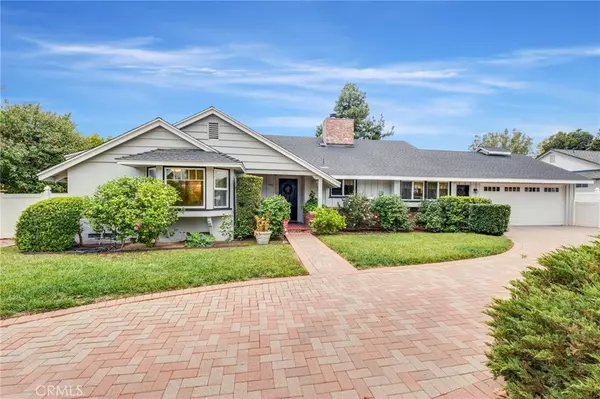$1,225,000
$1,250,000
2.0%For more information regarding the value of a property, please contact us for a free consultation.
17440 Osborne ST Sherwood Forest, CA 91325
2 Beds
3 Baths
1,544 SqFt
Key Details
Sold Price $1,225,000
Property Type Single Family Home
Sub Type Single Family Residence
Listing Status Sold
Purchase Type For Sale
Square Footage 1,544 sqft
Price per Sqft $793
MLS Listing ID SR23001886
Sold Date 02/14/23
Bedrooms 2
Full Baths 1
Half Baths 1
Three Quarter Bath 1
Construction Status Updated/Remodeled,Turnkey
HOA Y/N No
Year Built 1953
Lot Size 0.452 Acres
Property Description
This is your entry into highly sought after “Sherwood Forest”, which accommodates numerous multi-million $$ homes and is situated on one of the most desirable streets, and hosts one of the LARGEST LOTS (101'w x 195 deep)!! The family has carefully maintained and lovingly cared for this home for over 50 years and upgraded the electrical, roof, and main sewer line. An extra wide lot features an impressive brick paver circular driveway and walkway with ample access to the side for future expansion/pool/ADU(s). This spic & span single story ranch is flowing with charm and features an updated maple kitchen, with granite counters, Stainless Steel appliances, Vaulted Wood Beam ceilings, and wood flooring. Indoor comfort is enhanced with updated Dual Pane Windows and Slider, Carrier heating and air conditioning systems, a cozy brick accented fireplace and hearth, plus attic insulation. Sprawling rear grounds and side yards make this perfect for an array of opportunities and have been enhanced with easy-care, vinyl fencing and landscaping, plus a relaxing spa and spacious covered patio. As an added bonus ($) this house is often used in movies, commercials, and still “shoots”. This is sure to sell FAST – so DON'T WAIT!!!
Location
State CA
County Los Angeles
Area Shfo - Sherwood Forest
Zoning LARA
Rooms
Main Level Bedrooms 2
Interior
Interior Features Beamed Ceilings, Granite Counters, All Bedrooms Down, Bedroom on Main Level, Main Level Primary, Primary Suite
Heating Central
Cooling Central Air
Fireplaces Type Gas Starter, Living Room
Fireplace Yes
Appliance Dryer, Washer
Laundry In Garage
Exterior
Exterior Feature Brick Driveway
Parking Features Circular Driveway, Door-Single, Driveway, Garage Faces Front, Garage, Garage Door Opener, RV Potential, RV Access/Parking
Garage Spaces 2.0
Garage Description 2.0
Fence Vinyl
Pool None
Community Features Valley
View Y/N No
View None
Roof Type Composition
Attached Garage Yes
Total Parking Spaces 2
Private Pool No
Building
Lot Description Sprinklers In Rear, Sprinklers In Front, Rectangular Lot
Faces North
Story 1
Entry Level One
Foundation Combination
Sewer Public Sewer
Water Public
Level or Stories One
New Construction No
Construction Status Updated/Remodeled,Turnkey
Schools
School District Los Angeles Unified
Others
Senior Community No
Tax ID 2768019012
Security Features Security System
Acceptable Financing Conventional
Listing Terms Conventional
Financing Conventional
Special Listing Condition Standard, Trust
Read Less
Want to know what your home might be worth? Contact us for a FREE valuation!

Our team is ready to help you sell your home for the highest possible price ASAP

Bought with Carol Otero • Rodeo Realty





