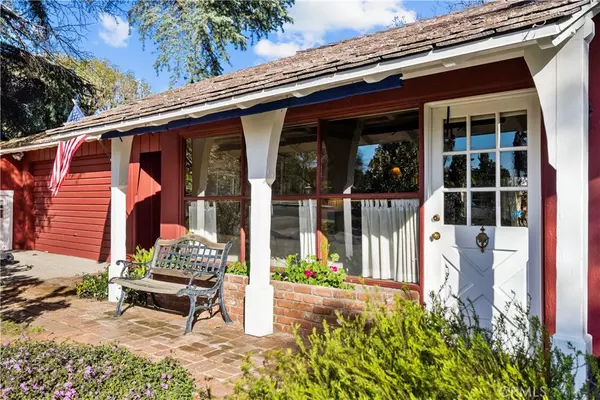$1,000,000
$899,000
11.2%For more information regarding the value of a property, please contact us for a free consultation.
8442 Gothic AVE North Hills, CA 91343
4 Beds
2 Baths
0.43 Acres Lot
Key Details
Sold Price $1,000,000
Property Type Single Family Home
Sub Type Single Family Residence
Listing Status Sold
Purchase Type For Sale
MLS Listing ID SR23009063
Sold Date 03/15/23
Bedrooms 4
Full Baths 2
Construction Status Additions/Alterations
HOA Y/N No
Year Built 1950
Lot Size 0.427 Acres
Property Description
Welcome to this sprawling North Hills property! This charming, single story home sits on an 18,620 sq. ft lot lined with rose bushes, gardens, fruit trees, RV parking, and a sparkling pool. A true entertainer's dream. Enter the front door and walk into a spacious and combined living room and dining room which has exposed beams throughout and a beautiful brick fireplace. The country kitchen has an eat in nook that looks out over the scenic backyard. The primary bedroom and bathroom are set back into their own private hall with access to the laundry. The three spacious bedrooms have been extended to have architectural charm and one has private access to the exterior. The detached garage has a workshop and an extended office space with it's own private entrance. The entire exterior has just been freshly repainted and there is an extra surprise with a darling playhouse in front. This home is tucked away, yet close to parks, schools, restaurants, freeways, and shopping.
Location
State CA
County Los Angeles
Area Noh - North Hills
Zoning LARA
Rooms
Main Level Bedrooms 4
Ensuite Laundry Washer Hookup, Gas Dryer Hookup, Inside, Stacked
Interior
Interior Features Beamed Ceilings, Breakfast Area, Separate/Formal Dining Room, Country Kitchen, Open Floorplan, Tile Counters, All Bedrooms Down, Main Level Primary
Laundry Location Washer Hookup,Gas Dryer Hookup,Inside,Stacked
Heating Central
Cooling Central Air
Flooring Brick, Carpet, Wood
Fireplaces Type Dining Room, Gas, Wood Burning
Fireplace Yes
Appliance Gas Cooktop, Disposal, Gas Oven, Microwave
Laundry Washer Hookup, Gas Dryer Hookup, Inside, Stacked
Exterior
Garage Converted Garage, Concrete, Door-Multi, Driveway, Garage Faces Front, Garage, RV Access/Parking, Workshop in Garage
Garage Spaces 2.0
Garage Description 2.0
Fence Chain Link, Wood, Wrought Iron
Pool Diving Board, Fenced, In Ground, Private
Community Features Suburban
Utilities Available Electricity Connected, Natural Gas Connected, Water Connected
View Y/N Yes
View Pool
Roof Type Composition,Flat,Shake
Accessibility Low Pile Carpet
Porch Brick, Concrete, Front Porch
Parking Type Converted Garage, Concrete, Door-Multi, Driveway, Garage Faces Front, Garage, RV Access/Parking, Workshop in Garage
Attached Garage No
Total Parking Spaces 2
Private Pool Yes
Building
Lot Description 0-1 Unit/Acre, Front Yard, Garden, Landscaped, Sprinkler System, Trees, Yard
Story 1
Entry Level One
Foundation Slab
Sewer Septic Tank
Water Public
Architectural Style Ranch
Level or Stories One
New Construction No
Construction Status Additions/Alterations
Schools
High Schools Monroe
School District Los Angeles Unified
Others
Senior Community No
Tax ID 2689006001
Security Features Carbon Monoxide Detector(s),Smoke Detector(s)
Acceptable Financing Cash, Conventional, Cal Vet Loan, 1031 Exchange, FHA, VA Loan
Listing Terms Cash, Conventional, Cal Vet Loan, 1031 Exchange, FHA, VA Loan
Financing Conventional
Special Listing Condition Standard
Read Less
Want to know what your home might be worth? Contact us for a FREE valuation!

Our team is ready to help you sell your home for the highest possible price ASAP

Bought with Jeffrey Gysin • Pinnacle Estate Properties, Inc.






