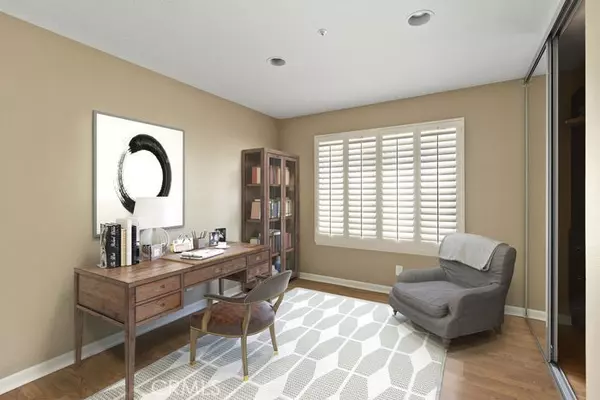$1,414,000
$1,599,000
11.6%For more information regarding the value of a property, please contact us for a free consultation.
2124 Via Aguila #199 San Clemente, CA 92673
4 Beds
3 Baths
5,201 Sqft Lot
Key Details
Sold Price $1,414,000
Property Type Single Family Home
Sub Type Single Family Residence
Listing Status Sold
Purchase Type For Sale
Subdivision Highland Light Village (Hlv)
MLS Listing ID OC22156720
Sold Date 04/03/23
Bedrooms 4
Full Baths 3
Condo Fees $254
Construction Status Fixer,Repairs Cosmetic,Updated/Remodeled
HOA Fees $254/mo
HOA Y/N Yes
Year Built 1988
Lot Size 5,201 Sqft
Property Description
PRICE Improvement! Upgrade and make it your own. Lowest priced home for this size home in the community and bedroom downstairs. Marblehead Community in Guarded Highland Light is very close to the beach, shopping, freeway entrances, and schools. As you first drive up you will notice the well-manicured front yard with palm trees, shrubs, and maintained grass. As you enter the home you have a fabulous formal living room and dining room with a fireplace, high ceilings, amazing natural light with shutters, and custom Travertine flooring. The bright kitchen features newer stainless steel appliances stove, two ovens, and custom cabinets. An attached eating area and tons of cabinets, a view to the private fenced backyard, and a large countertop for the cook in the family. Adjacent to the kitchen, you have a good size family room with a fireplace and mantle. As you continue on the first floor you have a spacious downstairs bedroom/office and bathroom with shower, inside laundry room with a sink, and 2 car garage. Heading upstairs you have a huge beautiful private main suite with 1 walk in and 3 door mirrored custom closet(s) shutters on the windows to view the backyard. There is a good-sized bathroom with 2 sinks, a stand-alone soaking tub, and a walk-in shower. As you continue to the second level you have a big front room with peek-a-boo views to the West of the Pacific Ocean, the area that can be a media/game area along with two more good size bedrooms and a full combination bath. The yard offers low maintenance and a beautiful private space to enjoy and even add a pool. This lovely home has it all! don't miss out on this wonderful home!
Location
State CA
County Orange
Area Mh - Marblehead
Zoning CONDO
Rooms
Other Rooms Storage
Main Level Bedrooms 1
Ensuite Laundry Washer Hookup, Electric Dryer Hookup, Gas Dryer Hookup, Inside, Laundry Room
Interior
Interior Features Ceiling Fan(s), Cathedral Ceiling(s), Granite Counters, High Ceilings, Recessed Lighting, Storage, Bedroom on Main Level, Dressing Area
Laundry Location Washer Hookup,Electric Dryer Hookup,Gas Dryer Hookup,Inside,Laundry Room
Heating Central
Cooling Central Air
Flooring Carpet, Tile
Fireplaces Type Family Room
Fireplace Yes
Appliance Dishwasher, Electric Range, Gas Cooktop, Disposal, Gas Range, Gas Water Heater, High Efficiency Water Heater, Microwave, Refrigerator, Self Cleaning Oven, Water To Refrigerator, Dryer, Washer
Laundry Washer Hookup, Electric Dryer Hookup, Gas Dryer Hookup, Inside, Laundry Room
Exterior
Garage Concrete, Direct Access, Driveway Level, Door-Single, Driveway, Garage Faces Front, Garage, Garage Door Opener
Garage Spaces 2.0
Garage Description 2.0
Fence Good Condition, Privacy, Wood, Wrought Iron
Pool None
Community Features Curbs, Suburban, Sidewalks, Gated
Utilities Available Cable Available, Electricity Available, Electricity Connected, Natural Gas Available, Natural Gas Connected, Phone Available, Sewer Available, Sewer Connected, Underground Utilities, Water Available, Water Connected
Amenities Available Call for Rules, Controlled Access, Guard
Waterfront Description Across the Road from Lake/Ocean
View Y/N Yes
View City Lights, Ocean, Peek-A-Boo
Roof Type Tile
Accessibility None
Porch Concrete, Patio
Parking Type Concrete, Direct Access, Driveway Level, Door-Single, Driveway, Garage Faces Front, Garage, Garage Door Opener
Attached Garage Yes
Total Parking Spaces 4
Private Pool No
Building
Lot Description 0-1 Unit/Acre, Back Yard, Front Yard, Sprinklers In Rear, Sprinklers In Front, Lawn, Landscaped, Level, Paved, Rectangular Lot, Sprinklers Timer, Sprinkler System, Street Level, Walkstreet, Yard
Faces West
Story 2
Entry Level Two
Foundation Slab
Sewer Public Sewer
Water Public
Architectural Style Traditional
Level or Stories Two
Additional Building Storage
New Construction No
Construction Status Fixer,Repairs Cosmetic,Updated/Remodeled
Schools
Elementary Schools Marblehead
Middle Schools Shorecliff
High Schools San Clemente
School District Capistrano Unified
Others
HOA Name Highland Light
Senior Community No
Tax ID 93641217
Security Features Carbon Monoxide Detector(s),Security Gate,Gated with Guard,Gated Community,Gated with Attendant,24 Hour Security,Smoke Detector(s),Security Guard,Security Lights
Acceptable Financing Conventional
Listing Terms Conventional
Financing Conventional
Special Listing Condition Standard
Read Less
Want to know what your home might be worth? Contact us for a FREE valuation!

Our team is ready to help you sell your home for the highest possible price ASAP

Bought with Lisa Adams • Distinctive Coast Properties






