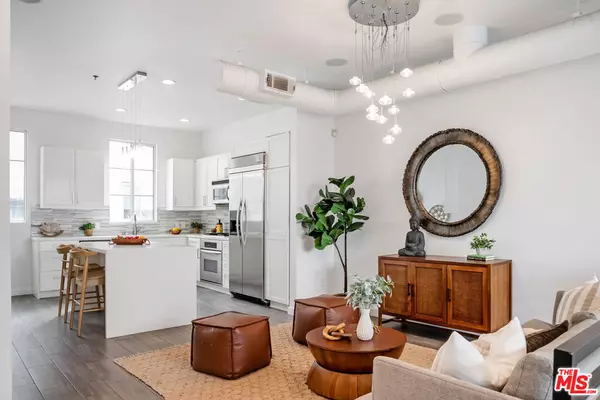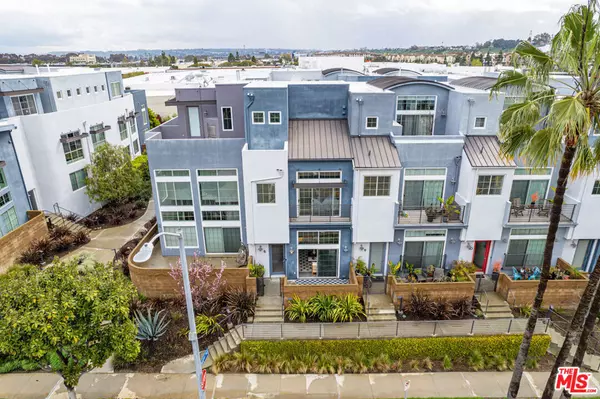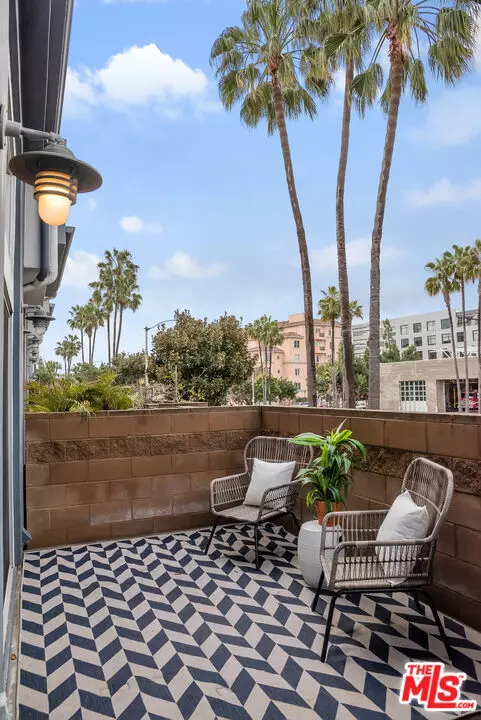$1,520,000
$1,500,000
1.3%For more information regarding the value of a property, please contact us for a free consultation.
5350 Playa Vista DR #8 Playa Vista, CA 90094
3 Beds
3 Baths
1,920 SqFt
Key Details
Sold Price $1,520,000
Property Type Townhouse
Sub Type Townhouse
Listing Status Sold
Purchase Type For Sale
Square Footage 1,920 sqft
Price per Sqft $791
MLS Listing ID 23250435
Sold Date 04/19/23
Bedrooms 3
Full Baths 2
Half Baths 1
Condo Fees $511
Construction Status Updated/Remodeled
HOA Fees $511/mo
HOA Y/N Yes
Year Built 2005
Lot Size 1.581 Acres
Property Description
Stunning Bridgeway Mills at Playa Vista with west facing views and a private 3 car garage! The moment you step inside, you'll be struck by the beauty of the modern open floor plan, with its tall ceilings and large windows that allow natural light to flood into the space, creating an airy and inviting ambiance. This beautiful 3 bedroom, 2.5 bathroom home also boasts two large outdoor patios plus a juliet balcony, providing the perfect setting for enjoying the California weather. The light and bright great room flows effortlessly into the sleek and stylish kitchen, which has been completely reimagined with elegant quartz countertops, a large kitchen island, bright white cabinetry and stainless steel appliances. The second floor features two bedrooms, each with its own full bathroom. The primary bedroom boasts vaulted ceilings, a walk-in closet, and a luxurious en-suite bathroom. On the top floor, you'll find the third bedroom that opens to a private patio. Nestled just blocks away from Playa Vista Elementary School, Centerpointe Club and Library. This townhome is also conveniently located near Runway at Playa Vista, home to Whole Foods, Cinemark Theater, an array of restaurants, shops, and more. Includes access to the state of the art Resort and the Centerpointe Club's gym and pool. With so much to offer, this magnificent townhome truly has it all.
Location
State CA
County Los Angeles
Area C39 - Playa Vista
Zoning LAC2(PV)
Rooms
Ensuite Laundry In Garage
Interior
Interior Features Separate/Formal Dining Room, High Ceilings, Open Floorplan, Walk-In Closet(s)
Laundry Location In Garage
Heating Central
Cooling Central Air
Flooring Tile, Wood
Fireplaces Type None
Furnishings Unfurnished
Fireplace No
Appliance Dishwasher, Disposal, Microwave, Oven, Refrigerator, Dryer, Washer
Laundry In Garage
Exterior
Garage Door-Multi, Garage, Private
Garage Spaces 3.0
Garage Description 3.0
Pool Association
Amenities Available Clubhouse, Maintenance Grounds, Picnic Area, Playground, Recreation Room, Spa/Hot Tub, Tennis Court(s), Cable TV
View Y/N Yes
View City Lights
Porch Deck, Front Porch, Open, Patio
Parking Type Door-Multi, Garage, Private
Attached Garage Yes
Total Parking Spaces 3
Private Pool No
Building
Faces West
Story 3
Entry Level Three Or More
Architectural Style Contemporary
Level or Stories Three Or More
New Construction No
Construction Status Updated/Remodeled
Others
Pets Allowed Yes
Senior Community No
Tax ID 4211023048
Security Features Carbon Monoxide Detector(s),Fire Detection System,Fire Sprinkler System,24 Hour Security,Key Card Entry,Smoke Detector(s)
Special Listing Condition Standard
Pets Description Yes
Read Less
Want to know what your home might be worth? Contact us for a FREE valuation!

Our team is ready to help you sell your home for the highest possible price ASAP

Bought with Akop Arutiunian • Compass






