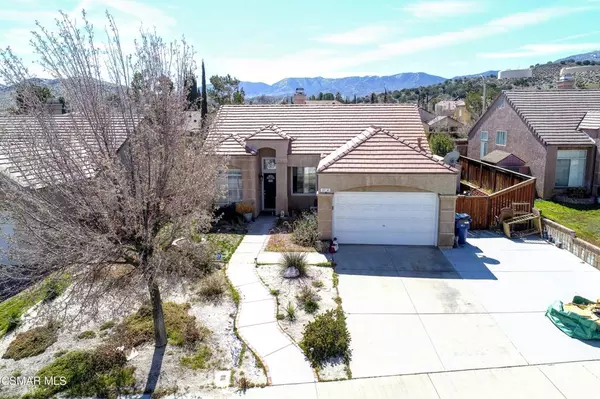$467,000
$479,999
2.7%For more information regarding the value of a property, please contact us for a free consultation.
2744 Edgewood CT Palmdale, CA 93551
3 Beds
2 Baths
1,494 SqFt
Key Details
Sold Price $467,000
Property Type Single Family Home
Sub Type Single Family Residence
Listing Status Sold
Purchase Type For Sale
Square Footage 1,494 sqft
Price per Sqft $312
Subdivision Not Applicable - 1007242
MLS Listing ID 223000936
Sold Date 04/27/23
Bedrooms 3
Full Baths 2
Construction Status Additions/Alterations,Repairs Cosmetic
HOA Y/N No
Year Built 1992
Lot Size 7,605 Sqft
Property Description
Don't miss out on this opportunity! Great single story home located in West Palmdale. This area of West Palmdale rarely has homes on the market and is considered one of the most sought after areas in Palmdale. The home is 1,494 SF and sits on a 7,607 SF lot per public records. The home was remodeled by the previous owners and now has an open concept room including the living room, kitchen, and dining area. Three bedrooms and two full baths, laundry area inside, two car garage. Central A/C and heating and a whole house fan. Front and back yards are low maintenance landscaped, backyard has artificial turf. Room for an RV or trailer on the three car driveway.
Location
State CA
County Los Angeles
Area Plm - Palmdale
Zoning PDRPD-3U*
Rooms
Other Rooms Shed(s)
Interior
Interior Features Separate/Formal Dining Room, High Ceilings, All Bedrooms Down, Dressing Area
Heating Central, Forced Air, Natural Gas
Cooling Central Air
Flooring Laminate
Equipment Satellite Dish
Fireplace No
Appliance Dishwasher, Disposal, Range, Refrigerator, Range Hood
Exterior
Exterior Feature Rain Gutters
Parking Features Driveway, Garage, RV Potential, On Street
Garage Spaces 2.0
Garage Description 2.0
Fence Brick, Wood
Community Features Curbs
Utilities Available Cable Available
View Y/N Yes
View Mountain(s)
Porch Concrete
Total Parking Spaces 3
Private Pool No
Building
Lot Description Drip Irrigation/Bubblers, Sprinklers In Rear, Sprinklers In Front, Paved, Sprinklers Timer
Faces North
Story 1
Entry Level One
Sewer Public Sewer
Architectural Style Traditional
Level or Stories One
Additional Building Shed(s)
Construction Status Additions/Alterations,Repairs Cosmetic
Schools
School District Antelope Valley Union
Others
Senior Community No
Tax ID 3003077028
Acceptable Financing Cash, Conventional
Listing Terms Cash, Conventional
Financing Conventional
Special Listing Condition Standard
Read Less
Want to know what your home might be worth? Contact us for a FREE valuation!

Our team is ready to help you sell your home for the highest possible price ASAP

Bought with Fernando Morales • Morales Real Estate Group





