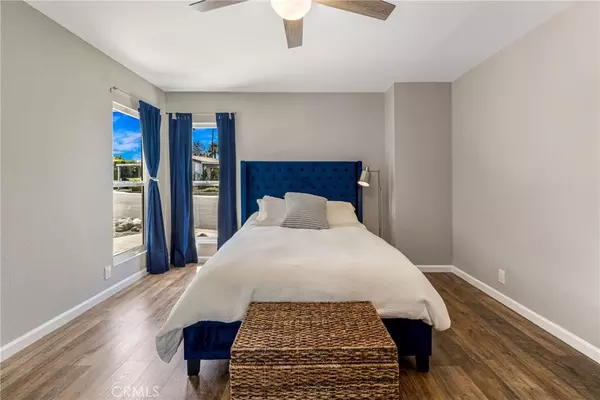$274,000
$269,900
1.5%For more information regarding the value of a property, please contact us for a free consultation.
73450 Country Club DR #144 Palm Desert, CA 92260
2 Beds
2 Baths
Key Details
Sold Price $274,000
Property Type Manufactured Home
Listing Status Sold
Purchase Type For Sale
Subdivision Suncrest Country Club (32272)
MLS Listing ID SR22070586
Sold Date 05/02/22
Bedrooms 2
Full Baths 2
HOA Y/N No
Land Lease Amount 823.0
Year Built 1984
Property Description
Quiet, 55 + community - Golf course fairway location. This home has a large, open floor plan with gorgeous fairway and mountain views. High quality, laminate flooring throughout. Newly renovated with updated lighting and ceiling fans in living areas. Reglazed counter-tops, tub, and sinks. New outlets and switches throughout. Newer roof. All stainless steel kitchen appliances, including brand new gas oven and microwave. Fresh paint inside and out. In addition to the two bedrooms, there is a home office/den. The dining/kitchen/living room are all looking out the big, brand new, energy-efficient windows with lifetime warranty. The hot water heater, air conditioner, gas furnace, and "whole home" water filtration system, garbage disposal, sink faucet/plumbing, and new house water regulator were installed less than 60 days ago. The kitchen has a Whirlpool stainless side-by-side refrigerator with large capacity freezer below. The laundry room is oversize with laundry sink and spacious enough to add a freezer, with a pass-through doorway to guest bathroom. The primary bedroom is large with a walk-in closet. There main carport is for 2+ parking areas, shed/workshop, plus more space on view end. The opposite side carport fits another small car/golf cart. The yard is low maintenance with loads of fragrant roses and recent sprinkler timers added. Suncrest CC is a rent control area and has tennis, pickle ball and 3 swimming pools along with the featured 9-hole golf course. What are you waiting for? Close to everything: Eisenhower Hospital and McCallum Theater., and in the quiet of it all! Buyer to verify all information. Excellent value!
Location
State CA
County Riverside
Area 322 - North Palm Desert
Building/Complex Name Suncrest Country Club
Rooms
Other Rooms Shed(s)
Ensuite Laundry Washer Hookup, Electric Dryer Hookup, Gas Dryer Hookup, Inside, Laundry Room
Interior
Interior Features Beamed Ceilings, Wet Bar, Built-in Features, Ceiling Fan(s), Crown Molding, Cathedral Ceiling(s), High Ceilings, Laminate Counters, Open Floorplan, Recessed Lighting, Storage, Unfurnished, Bar, All Bedrooms Down, Bedroom on Main Level, Main Level Primary, Primary Suite, Walk-In Closet(s)
Laundry Location Washer Hookup,Electric Dryer Hookup,Gas Dryer Hookup,Inside,Laundry Room
Heating Central, Natural Gas
Cooling Central Air, ENERGY STAR Qualified Equipment
Flooring Laminate
Fireplace No
Appliance Convection Oven, Dishwasher, Exhaust Fan, Gas Cooktop, Gas Oven, Gas Water Heater, Ice Maker, Microwave, Refrigerator, Range Hood, Water To Refrigerator, Water Heater, Dryer, Washer
Laundry Washer Hookup, Electric Dryer Hookup, Gas Dryer Hookup, Inside, Laundry Room
Exterior
Exterior Feature Awning(s), Lighting, Rain Gutters
Garage Attached Carport, Concrete, Covered, Carport, Driveway Level, Golf Cart Garage, Off Street, Private
Carport Spaces 2
Fence None
Pool Community, Fenced, Heated, Association
Community Features Golf, Pool
Utilities Available Electricity Connected, Sewer Connected, Underground Utilities, Water Connected
Amenities Available Billiard Room, Clubhouse, Controlled Access, Golf Course, Game Room, Management, Meeting/Banquet/Party Room, Paddle Tennis, Pool, Pet Restrictions, Spa/Hot Tub, Tennis Court(s)
View Y/N Yes
View Golf Course, Mountain(s)
Roof Type Composition
Accessibility Customized Wheelchair Accessible, Safe Emergency Egress from Home, No Stairs, Accessible Approach with Ramp, Accessible Doors, Accessible Entrance
Porch Rear Porch, Open, Patio, Porch
Parking Type Attached Carport, Concrete, Covered, Carport, Driveway Level, Golf Cart Garage, Off Street, Private
Total Parking Spaces 2
Private Pool No
Building
Lot Description On Golf Course, Rectangular Lot, Street Level
Faces North
Story 1
Entry Level One
Sewer Public Sewer
Water Public
Architectural Style Patio Home
Level or Stories One
Additional Building Shed(s)
Schools
School District Desert Sands Unified
Others
Pets Allowed Cats OK, Dogs OK, Number Limit, Size Limit
Senior Community Yes
Tax ID 009707107
Security Features Key Card Entry
Acceptable Financing Cash, Conventional
Listing Terms Cash, Conventional
Financing Cash
Special Listing Condition Standard
Pets Description Cats OK, Dogs OK, Number Limit, Size Limit
Read Less
Want to know what your home might be worth? Contact us for a FREE valuation!

Our team is ready to help you sell your home for the highest possible price ASAP

Bought with Mike Johnson • BD Homes-The Paul Kaplan Group






