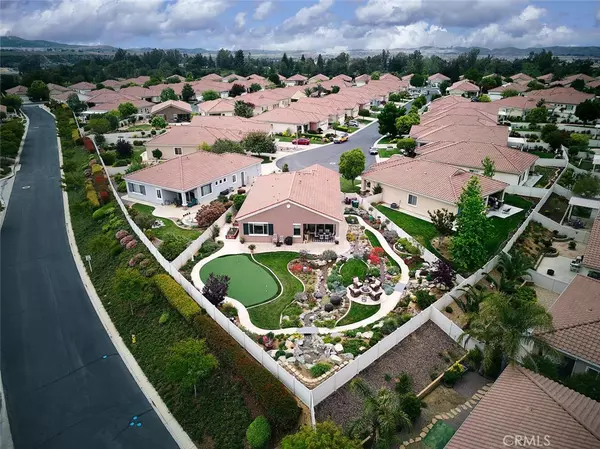$449,000
$449,000
For more information regarding the value of a property, please contact us for a free consultation.
1004 Coto De Caza CT Beaumont, CA 92223
2 Beds
2 Baths
1,687 SqFt
Key Details
Sold Price $449,000
Property Type Single Family Home
Sub Type Single Family Residence
Listing Status Sold
Purchase Type For Sale
Square Footage 1,687 sqft
Price per Sqft $266
Subdivision Solera (Slra)
MLS Listing ID EV23078873
Sold Date 06/16/23
Bedrooms 2
Full Baths 2
Condo Fees $245
HOA Fees $245/mo
HOA Y/N Yes
Year Built 2004
Lot Size 0.260 Acres
Property Description
STUNNING “TRILLION” MODEL WITH APPROXIMATELY $250,000 IN INTERIOR & EXTERIOR UPGRADES! Located in Solera, a 55+ community in Beaumont. Cul de sac location with amazing views of the mountains! A copper rain tree is the focal point of the front yard. Clear streams flow through the large park-like back yard, accented by 6 beautiful water features and a putting green. Automatic yard lighting. Interior and exterior recently painted and the interior of the home is completely remodeled! Upgrades include: all cabinets in kitchen and bathrooms replaced; granite kitchen countertops; newer tile flooring in kitchen, halls, laundry room and bathrooms; kitchen backsplash; newer Bosch dishwasher with wood front panel; granite composite sink; touch kitchen faucet; newer stainless steel appliances; KitchenAid stove top; custom-designed pantry; pendant lights over kitchen countertop; upgraded carpet; metallic tile fireplace; grass-cloth wall covering on accent wall in living room; wide baseboards; upgraded fans/lighting; custom modular-type closet in guest bedroom; custom matching window covers/bedding in guest bedroom; enlarged granite/tile shower in master bathroom; master bath granite countertops; motion and touch faucets in master bathroom; newer toilets; granite countertop and newer tall cabinets in laundry room; laundry room backsplash; epoxy flooring in garage; newer hot water heater; 220 in garage; all fountains are digitally controlled by Aquascape; many drought-resistant plants in the back yard. All appliances except garage refrigerator stay with the home. Solera is a guard-gated community with a beautiful clubhouse, pool/spa, gym, indoor jogging track, billiards room and tennis courts. Solera has easy access to the 10 Freeway, close to Redlands, Palm Springs and the Morongo Casino and outlet mall.
Location
State CA
County Riverside
Area 263 - Banning/Beaumont/Cherry Valley
Rooms
Main Level Bedrooms 2
Interior
Interior Features All Bedrooms Down
Heating Central
Cooling Central Air
Fireplaces Type Living Room
Fireplace Yes
Laundry Laundry Room
Exterior
Garage Spaces 2.0
Garage Description 2.0
Pool Heated, Association
Community Features Suburban
Amenities Available Bocce Court, Billiard Room, Clubhouse, Controlled Access, Fitness Center, Jogging Path, Meeting Room, Meeting/Banquet/Party Room, Pool, Pet Restrictions, Recreation Room, Spa/Hot Tub, Security, Tennis Court(s), Cable TV
View Y/N Yes
View Mountain(s)
Attached Garage Yes
Total Parking Spaces 2
Private Pool No
Building
Lot Description Garden, Landscaped, Sprinkler System
Story 1
Entry Level One
Sewer Public Sewer
Water Public
Level or Stories One
New Construction No
Schools
School District Beaumont
Others
HOA Name Solera Oak Valley Greens
Senior Community Yes
Tax ID 400340072
Acceptable Financing Submit
Listing Terms Submit
Financing Conventional
Special Listing Condition Standard
Read Less
Want to know what your home might be worth? Contact us for a FREE valuation!

Our team is ready to help you sell your home for the highest possible price ASAP

Bought with Max Ortiz • Realty One Group West





