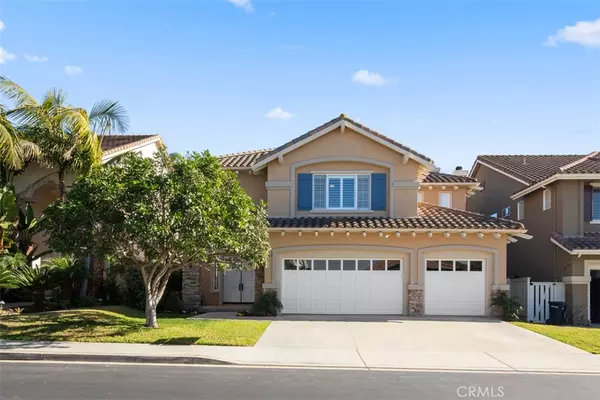$1,465,000
$1,465,000
For more information regarding the value of a property, please contact us for a free consultation.
806 Carnaros San Clemente, CA 92672
4 Beds
3 Baths
2,458 SqFt
Key Details
Sold Price $1,465,000
Property Type Single Family Home
Sub Type Single Family Residence
Listing Status Sold
Purchase Type For Sale
Square Footage 2,458 sqft
Price per Sqft $596
MLS Listing ID OC23010119
Sold Date 06/22/23
Bedrooms 4
Full Baths 3
Condo Fees $85
Construction Status Turnkey
HOA Fees $85/mo
HOA Y/N Yes
Year Built 1998
Lot Size 4,948 Sqft
Property Description
BACK ON MARKET!!! Welcome to 806 Carnaros - a fabulous turn-key home set on a private cul-de-sac in the hills of Rancho San Clemente. This meticulous residence offers a spacious open floor plan with soaring high ceilings and a contemporary feel. Beautiful luxury vinyl wood flooring runs throughout the lower level and a savvy floor plan affords privacy for all. Living room features soaring 2 story ceilings lined with an abundance of windows filling the home with natural light. Flowing off the living room, your spacious new formal dining room with oversized windows to the back yard is the perfect setting for entertaining. Your new center-island kitchen is finished in crisp white cabinetry and features stainless steel appliances, plenty of counter space, dedicated pantry, and tech desk. Flowing right off the kitchen is the family room with a cozy fireplace and plenty of space to host gatherings with friends and family. A much-desired downstairs bedroom and full bath as well as a laundry room complete the first floor. Upstairs, the private primary suite with double door entry offers lovely trees views. Your new primary en-suite is stunning and has been completely remodeled with contemporary white finishes and features dual sink vanity, free-standing soaking tub, custom shower, separate vanity area, private toilet area, and walk-in closet with custom build-out. Two additional guest rooms are just down the hall and share a large split design bathroom with dual sink vanity. Other special features of this home include custom plantation shutters throughout and new interior paint in a sleek shade of white. Your new backyard offers all new custom turf for easy maintenance and year-round beauty and plenty of room to spend time with friends and family. Love the outdoors? Check out the miles of hiking trails on the famed Ridgeline Trail with stunning ocean views, accessed right in the neighborhood! There's also a private park just a few minutes walk from your new home. Minutes to schools, shops, beaches, & NO MELLO ROOS ...Your best life starts here!
Location
State CA
County Orange
Area Rs - Rancho San Clemente
Rooms
Main Level Bedrooms 1
Interior
Interior Features Breakfast Bar, Separate/Formal Dining Room, Eat-in Kitchen, High Ceilings, Open Floorplan, Pantry, Quartz Counters, Recessed Lighting, Tile Counters, Two Story Ceilings, Bedroom on Main Level, Entrance Foyer, Primary Suite, Walk-In Pantry, Walk-In Closet(s)
Heating Central, Forced Air
Cooling Central Air
Flooring Carpet, Vinyl
Fireplaces Type Family Room, Gas
Fireplace Yes
Appliance Dishwasher, Electric Oven, Gas Cooktop, Disposal, Microwave, Range Hood, Water To Refrigerator, Water Heater
Laundry Washer Hookup, Electric Dryer Hookup, Gas Dryer Hookup, Inside
Exterior
Exterior Feature Lighting, Rain Gutters
Parking Features Concrete, Door-Multi, Direct Access, Driveway, Garage Faces Front, Garage, Garage Door Opener, Side By Side
Garage Spaces 3.0
Garage Description 3.0
Fence Good Condition, Wood
Pool None
Community Features Curbs, Sidewalks, Park
Utilities Available Cable Connected
Amenities Available Picnic Area, Playground, Security
View Y/N No
View None
Roof Type Spanish Tile
Porch Concrete
Attached Garage Yes
Total Parking Spaces 3
Private Pool No
Building
Lot Description 0-1 Unit/Acre, Back Yard, Cul-De-Sac, Front Yard, Landscaped, Level, Near Park, Sprinkler System
Story Two
Entry Level Two
Foundation Slab
Sewer Sewer Tap Paid
Water Public
Architectural Style Mediterranean
Level or Stories Two
New Construction No
Construction Status Turnkey
Schools
Elementary Schools Lobo
Middle Schools Bernice
High Schools San Clemente
School District Capistrano Unified
Others
HOA Name Harbor Ridge/Harbor View HOA
Senior Community No
Tax ID 68824168
Security Features Carbon Monoxide Detector(s),Fire Sprinkler System,Smoke Detector(s)
Acceptable Financing Cash, Cash to New Loan, Conventional, FHA, VA Loan
Listing Terms Cash, Cash to New Loan, Conventional, FHA, VA Loan
Financing Conventional
Special Listing Condition Standard
Read Less
Want to know what your home might be worth? Contact us for a FREE valuation!

Our team is ready to help you sell your home for the highest possible price ASAP

Bought with Ryan Schramm • Creatus Properties





