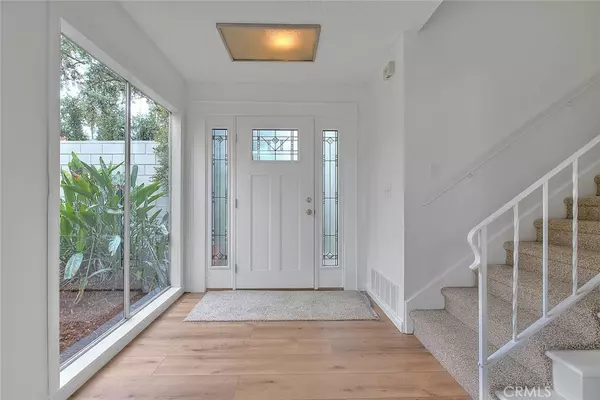$880,000
$898,000
2.0%For more information regarding the value of a property, please contact us for a free consultation.
316 Briar Creek RD Diamond Bar, CA 91765
3 Beds
3 Baths
2,033 SqFt
Key Details
Sold Price $880,000
Property Type Single Family Home
Sub Type Single Family Residence
Listing Status Sold
Purchase Type For Sale
Square Footage 2,033 sqft
Price per Sqft $432
MLS Listing ID CV23080441
Sold Date 06/30/23
Bedrooms 3
Full Baths 1
Three Quarter Bath 2
Condo Fees $40
Construction Status Turnkey
HOA Fees $40/mo
HOA Y/N No
Year Built 1966
Lot Size 9,352 Sqft
Property Description
Diamond Bar mid-century design 3 bedroom/3 bath pool home. Featuring a freshly painted exterior and brand new concrete driveway, low maintenance water-wise California native landscape in the front yard, no sprinkler system needed. Tastefully redone inside with brand new vinyl plank flooring on the first and lower level of the home & new neutral toned paint throughout the interior as well, looks great! New neutral carpeting has been installed on the stairways and all bedrooms. The living room has a tranquil aesthetic with high ceilings, a cozy fireplace, view of the atrium that is right by the entrance and an abundance of natural light from the sliding doors that lead to the backyard as well as plentiful windows bringing in generous amounts of soft lighting. The formal dining room is on the other side of the atrium and it also leads to the kitchen. The kitchen is nicely sized with a casual dining space for informal meals. Plenty of storage cabinetry and while working at the sink you will appreciate the backyard views. The lower level of the home has a sizable family room, a wonderful recreation space that is perfect for a large group and could easily allow for a pool table or other larger pieces of furniture. This room has direct access to the backyard and pool, it also has a 3/4 bathroom and wet bar. Entry from the garage leads directly to the family room level. Upstairs you will find all the bedrooms, 2 guest bedrooms and the primary bedroom. The 2 guest bedrooms have access to a spacious balcony, the perfect spot for a lounge chair, a good book and a cool beverage. There is also a full guest bathroom with new flooring on the upper level. The primary bedroom is nicely sized with 2 separate closest and on-suite 3/4 bathroom. The backyard features a swimming pool and the upper level of the backyard has a new concrete patio space that can be directly accessed off the kitchen or living room. Peaceful foothill views are enjoyed both from the front balcony as well as the backyard. Nearby to the 57 and 60 freeways. Note: Garage door is being replaced with a new door, a vendor accidently backed in to it while working at the home.
Location
State CA
County Los Angeles
Area 616 - Diamond Bar
Zoning LCR18000*
Interior
Interior Features Breakfast Area, Separate/Formal Dining Room, High Ceilings
Heating Central, Forced Air
Cooling Central Air
Flooring Carpet, Tile, Vinyl
Fireplaces Type Living Room
Fireplace Yes
Appliance Electric Cooktop, Electric Oven
Laundry In Garage
Exterior
Parking Features Concrete, Door-Multi, Driveway, Garage
Garage Spaces 2.0
Garage Description 2.0
Pool In Ground, Private, Association
Community Features Suburban
Utilities Available Sewer Connected
Amenities Available Other, Picnic Area, Pool
View Y/N Yes
View Hills
Roof Type Composition,Shingle
Porch Patio
Attached Garage Yes
Total Parking Spaces 2
Private Pool Yes
Building
Lot Description Back Yard, Front Yard
Story 2
Entry Level Multi/Split
Foundation Slab
Sewer Public Sewer
Water Public
Architectural Style Mid-Century Modern
Level or Stories Multi/Split
New Construction No
Construction Status Turnkey
Schools
School District Pomona Unified
Others
HOA Name Diamon Point Club
Senior Community No
Tax ID 8703005002
Acceptable Financing Cash, Cash to New Loan
Listing Terms Cash, Cash to New Loan
Financing Conventional
Special Listing Condition Trust
Read Less
Want to know what your home might be worth? Contact us for a FREE valuation!

Our team is ready to help you sell your home for the highest possible price ASAP

Bought with Russell Ma • WERE REAL ESTATE





