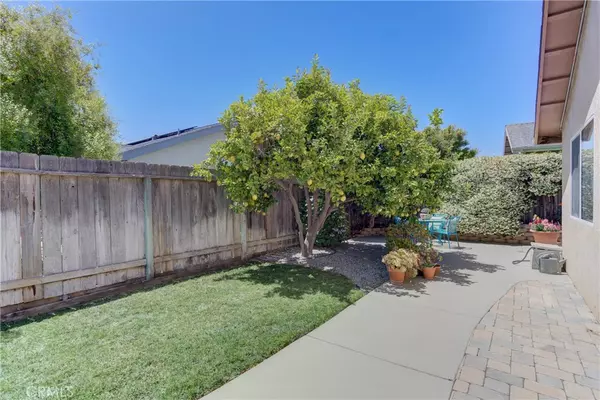$720,000
$695,000
3.6%For more information regarding the value of a property, please contact us for a free consultation.
290 Black Hawk WAY Nipomo, CA 93444
3 Beds
2 Baths
1,396 SqFt
Key Details
Sold Price $720,000
Property Type Single Family Home
Sub Type Single Family Residence
Listing Status Sold
Purchase Type For Sale
Square Footage 1,396 sqft
Price per Sqft $515
Subdivision Nipomo(340)
MLS Listing ID PI23106602
Sold Date 07/21/23
Bedrooms 3
Full Baths 2
Construction Status Turnkey
HOA Y/N No
Year Built 2000
Lot Size 6,194 Sqft
Property Description
SELLER IS TAKING BACK UP OFFERS! Turn-key, updated & move-in-ready, fully fenced, single-level, 3/2 in a great Nipomo neighborhood with tons of upgrades and features. You will love driving up and seeing the nicely manicured front yard w/ new sod, sprinklers, beautiful landscaping, and plenty of parking. Upon entering you will notice the pride of ownership, the warmth of the custom paint colors, the nice open floor plan, high ceilings, gas fireplace w/ decorative tile border, built-ins, recessed lighting, and plenty of space for entertaining. Arched open entry borders the dining area w/ sliders to the backyard & fully remodeled kitchen including pantry, breakfast bar, buffet w/ built-in food & appliance pantrys w/ pull out drawers, gorgeous laminate floors, quartz countertops, custom cabinets, decorative backsplash, stainless 4 burner gas stove & bay window, RO system and water softener. Indoor laundry room w/ utility sink leads to 2-car garage w/ shelving. Full guest bathroom w/ bath/shower combo and Corian countertops. The 3 bedrooms include one room with built-in desk and shelving, another guest room w/ views to the back patio, and the 3rd is the primary suite w/ 3 closets, including one walk-in, fully remodeled primary bath w/ 2 sinks, walk-in shower w/ detachable shower head, private water closet and don't forget the sliders to the backyard/garden area and views to a gorgeous lemon tree in the backyard oasis. Speaking of the backyard... this home has a private and serene back patio and garden area w/ 3 sheds, french drain, plenty of space to garden, BBQ, entertain, and even a little yard for your doggies! Other features include new furnace, new water heater & leased SOLAR. Located close to grocery stores, restaurants, coffee shops, postal service & schools. Don't miss this opportunity to own this darling turn-key home ready for its next owners. Come see it today! NO HOA Fees!!!
Location
State CA
County San Luis Obispo
Area Npmo - Nipomo
Zoning RSF
Rooms
Other Rooms Shed(s)
Main Level Bedrooms 3
Interior
Interior Features Breakfast Bar, Built-in Features, Crown Molding, Eat-in Kitchen, High Ceilings, Open Floorplan, Pantry, Quartz Counters, Recessed Lighting, All Bedrooms Down, Bedroom on Main Level, Main Level Primary, Primary Suite, Walk-In Closet(s)
Heating Forced Air, Fireplace(s)
Cooling None
Flooring Carpet, Laminate, Tile
Fireplaces Type Gas, Living Room
Fireplace Yes
Appliance Dishwasher, Gas Cooktop, Disposal, Gas Oven, Microwave, Water Softener, Dryer
Laundry Inside
Exterior
Parking Features Door-Multi, Garage Faces Front, Garage
Garage Spaces 2.0
Garage Description 2.0
Fence Privacy, Wood
Pool None
Community Features Street Lights, Sidewalks
View Y/N Yes
View Neighborhood
Roof Type Composition,Shingle
Porch Concrete, Patio
Attached Garage Yes
Total Parking Spaces 2
Private Pool No
Building
Lot Description 0-1 Unit/Acre, Back Yard, Drip Irrigation/Bubblers, Front Yard, Sprinklers In Rear, Landscaped, Yard
Story 1
Entry Level One
Foundation Slab
Sewer Public Sewer
Water Public
Architectural Style Modern
Level or Stories One
Additional Building Shed(s)
New Construction No
Construction Status Turnkey
Schools
School District Lucia Mar Unified
Others
Senior Community No
Tax ID 092571013
Security Features Carbon Monoxide Detector(s),Smoke Detector(s)
Acceptable Financing Cash, Cash to New Loan, Conventional
Listing Terms Cash, Cash to New Loan, Conventional
Financing Cash to New Loan
Special Listing Condition Standard
Read Less
Want to know what your home might be worth? Contact us for a FREE valuation!

Our team is ready to help you sell your home for the highest possible price ASAP

Bought with Miriam Martin • Coast & County Brokers





