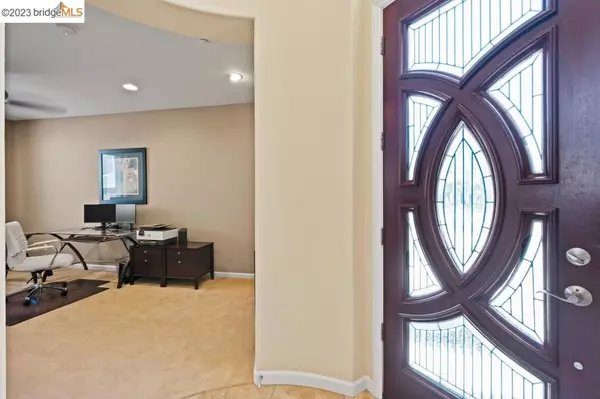$1,250,000
$1,297,000
3.6%For more information regarding the value of a property, please contact us for a free consultation.
2305 Star Lilly St Brentwood, CA 94513
6 Beds
4 Baths
4,709 SqFt
Key Details
Sold Price $1,250,000
Property Type Single Family Home
Sub Type Single Family Residence
Listing Status Sold
Purchase Type For Sale
Square Footage 4,709 sqft
Price per Sqft $265
Subdivision Sterling Preserve
MLS Listing ID 41027323
Sold Date 07/20/23
Bedrooms 6
Full Baths 3
Half Baths 1
HOA Y/N No
Year Built 2005
Lot Size 10,018 Sqft
Property Description
Welcome to your dream home! Nestled on a vast 10,000 sqft lot, this magnificent property offers a remarkable blend of elegance, luxury, and comfort. With 4,707 sqft of living space, this enchanting residence is a true masterpiece. Step inside and be captivated by the grandeur that awaits you. The spacious layout boasts 6 bedrooms, a loft, and an office, offering versatile spaces for your unique needs—a creative haven or a serene retreat. Meticulous attention to detail is evident throughout. Cherry wood banisters, cabinets, and three inviting fireplaces, one with accent stone, create an ambiance of timeless beauty. The heart of this abode lies in its thoughtful design and exceptional amenities. Gather in the impressive family room with gleaming hardwood flooring, or luxuriate in plush upgraded carpeting throughout the house. Plantation shutters provide privacy & natural light, while the brand new backyard landscaping and sprawling cement patio invite al fresco dining and memorable gatherings. Comfort & convenience abound with 2-zone heating/AC, granite countertops, a built-in refrigerator, and a custom stained glass front door. The three-car garage adds security and convenience. This extraordinary house is a testament to craftsmanship and design. The future awaits-Don't miss out
Location
State CA
County Contra Costa
Interior
Heating Forced Air
Cooling Central Air
Flooring Carpet, Vinyl, Wood
Fireplaces Type Dining Room, Family Room, Primary Bedroom
Fireplace Yes
Appliance Gas Water Heater, Water Softener
Exterior
Parking Features Garage, Garage Door Opener
Garage Spaces 3.0
Garage Description 3.0
Pool None
Roof Type Tile
Attached Garage Yes
Private Pool No
Building
Lot Description Back Yard, Front Yard, Sprinklers In Rear, Sprinklers In Front, Sprinklers Timer, Sloped Up, Yard
Story Two
Entry Level Two
Foundation Slab
Sewer Public Sewer
Architectural Style Contemporary
Level or Stories Two
Others
Tax ID 0184400133
Acceptable Financing Cash, Conventional, 1031 Exchange, FHA, VA Loan
Listing Terms Cash, Conventional, 1031 Exchange, FHA, VA Loan
Read Less
Want to know what your home might be worth? Contact us for a FREE valuation!

Our team is ready to help you sell your home for the highest possible price ASAP

Bought with Peter Bareiss • RE/MAX Accord





