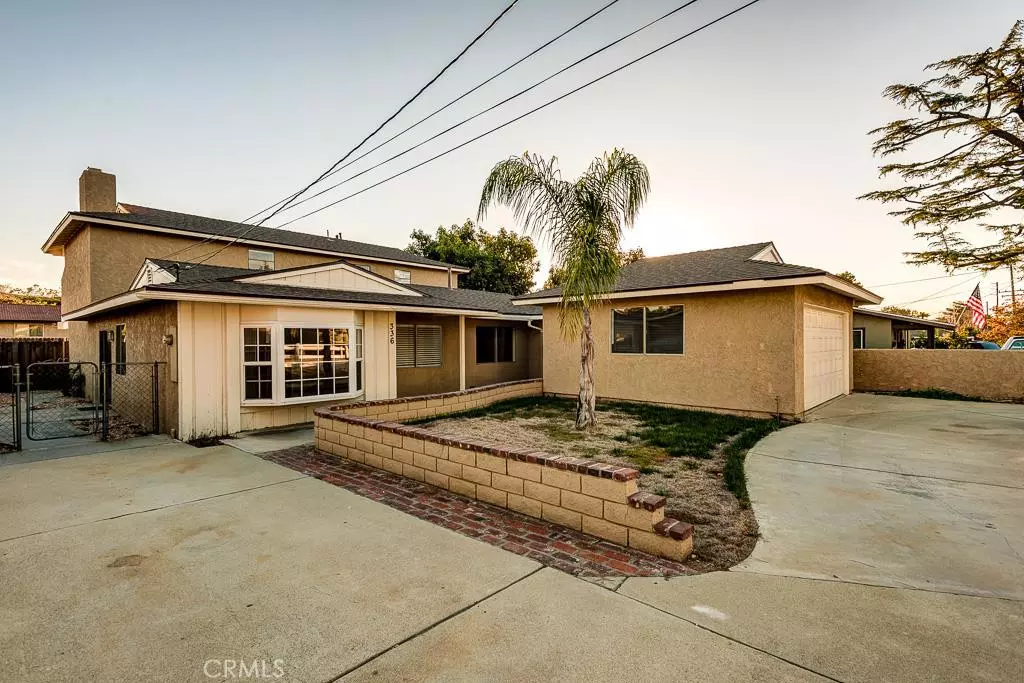$630,000
$649,000
2.9%For more information regarding the value of a property, please contact us for a free consultation.
336 W Allen AVE San Dimas, CA 91773
5 Beds
3 Baths
2,800 SqFt
Key Details
Sold Price $630,000
Property Type Single Family Home
Sub Type Single Family Residence
Listing Status Sold
Purchase Type For Sale
Square Footage 2,800 sqft
Price per Sqft $225
MLS Listing ID PW15246306
Sold Date 03/04/16
Bedrooms 5
Full Baths 3
HOA Y/N No
Year Built 1966
Lot Size 8,102 Sqft
Property Description
Offering 5 bedrooms and 3 bathrooms with a full separate living space upstairs and 2,800 square feet with a flat lot. This home is perfect for a family looking to rent out the upstairs, turn it into a game room, or allow your teenager or mother-in-law some space! This home has been renovated on the inside and offers granite counter tops, a chefs kitchen, travertine style backsplash, and ample amounts of storage for pots/pans along with counter space. With a breakfast bar, 2 fireplaces, tile flooring with carpeting, ceiling fans, and a balcony. Warm tones and tons of windows and sliding doors making this home light and bright thought. Newly added laundry room, a sliding glass door leading out to your backyard perfect for entertaining guests, letting the kids and pets have room to run and play, or you can garden and relax! All bedrooms are downstairs except for the almost 700 square foot “apartment”that has a kitchenette and living area with a full bath and bedroom upstairs with a private entrance from the staircase outside. All rooms have ceiling fans, one room has a private sliding glass door making a private entrance. Master bedroom has sliding door open to the back yard.
Location
State CA
County Los Angeles
Area 689 - San Dimas
Interior
Interior Features Ceiling Fan(s), Crown Molding, Granite Counters, Storage, Bedroom on Main Level, Main Level Primary
Heating Forced Air
Cooling Central Air, See Remarks
Flooring Carpet, Tile
Fireplaces Type Bonus Room, Family Room
Fireplace Yes
Appliance Dishwasher, Gas Cooktop, Refrigerator
Laundry Gas Dryer Hookup, Laundry Room
Exterior
Parking Features Circular Driveway, Driveway, Garage, RV Potential
Garage Spaces 2.0
Garage Description 2.0
Pool None
Community Features Curbs, Sidewalks
Utilities Available Sewer Connected, Water Connected
View Y/N No
View None
Roof Type Composition
Accessibility None, Accessible Entrance
Attached Garage No
Total Parking Spaces 6
Private Pool No
Building
Lot Description Back Yard, Landscaped, Street Level
Faces North
Story 2
Entry Level Two
Water Public
Architectural Style Contemporary
Level or Stories Two
Others
Senior Community No
Tax ID 8392019029
Acceptable Financing Cash, Conventional
Listing Terms Cash, Conventional
Financing Conventional
Special Listing Condition Standard
Read Less
Want to know what your home might be worth? Contact us for a FREE valuation!

Our team is ready to help you sell your home for the highest possible price ASAP

Bought with Lawrence Renteria • Re/Max Top Producers

