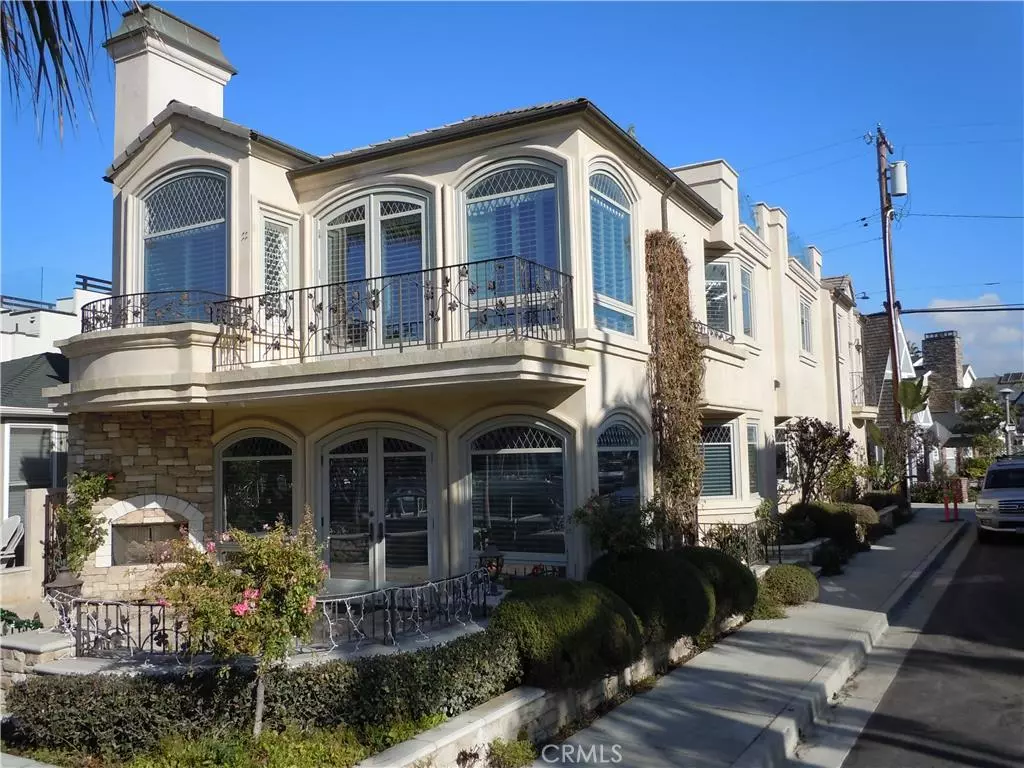$2,700,000
$2,700,000
For more information regarding the value of a property, please contact us for a free consultation.
127 Rivo Alto Canal Long Beach, CA 90803
4 Beds
4 Baths
3,254 SqFt
Key Details
Sold Price $2,700,000
Property Type Single Family Home
Sub Type Single Family Residence
Listing Status Sold
Purchase Type For Sale
Square Footage 3,254 sqft
Price per Sqft $829
Subdivision Naples (Na)
MLS Listing ID PW15264793
Sold Date 02/05/16
Bedrooms 4
Full Baths 2
Three Quarter Bath 2
Construction Status Turnkey
HOA Y/N No
Year Built 2003
Lot Size 2,700 Sqft
Property Description
Welcome to Naples Island and a Corner Lot on Rivo Alto Canal.This Custom Built Traditional Home was built in 2003 from the ground up.This Property includes a Private Boat Dock on the Canal that can accommodate a Small Boat/or watercraft up to 30 Feet in length.This Beautiful Home enjoys many custom features:Private Front Stone Patio with Outdoor Fireplace,Solid Walnut Hardwood Flooring on lower level,Custom Cabinetry and Wine Refrigerator, Custom Stereo System,Custom Lighting, Downstairs Office, Custom Gourmet Kitchen with Dacor Range and Overs,Sub Zero Refrig,Fisher Paykel D/W,Granite Counters,Splash and Island,Custom Cabinetry and Leaded Glass Windows,Walk In Temperature Controlled Wine Room, Elevator, Dumb Waiter, Powder Room with Shower,Over sized Garage with Work areas and Wood Cabinetry Storage,Second Level:One Guest Suite with Private Bath,Jack and Jill Bath for the additional Two Bedrooms,or Office,Baths with Marble and Custom Cabinetry.Large Laundry Room with Storage,Sink and Refrigerator.Master Suite is Spacious and on the Waterfront with Private Balcony,Large Walk-in Closet and Safe,Shoe Drawers,Custom Cabinetry,Master Bath is Grand with Jacuzzi,Dual Shower,Marble and Cabinetry.Third Level: Roof View Deck with Barbecue,Sink and Slate Flooring.
Location
State CA
County Los Angeles
Area 1 - Belmont Shore/Park, Naples, Marina Pac, Bay Hrbr
Rooms
Other Rooms Workshop
Interior
Interior Features Wet Bar, Built-in Features, Balcony, Ceiling Fan(s), Crown Molding, Cathedral Ceiling(s), Separate/Formal Dining Room, Dumbwaiter, Eat-in Kitchen, Elevator, Granite Counters, High Ceilings, Living Room Deck Attached, Open Floorplan, Pantry, Phone System, Recessed Lighting, Storage, Bar, Wired for Sound, All Bedrooms Up
Heating Central, Forced Air, Fireplace(s), Natural Gas
Cooling Central Air, Dual, Zoned
Flooring Carpet, Stone, Wood
Fireplaces Type Gas Starter, Living Room, Outside, Zero Clearance
Fireplace Yes
Appliance 6 Burner Stove, Built-In Range, Barbecue, Double Oven, Dishwasher, Electric Oven, Electric Range, Freezer, Disposal, Gas Range, Gas Water Heater, Ice Maker, Microwave, Refrigerator, Range Hood, Self Cleaning Oven, Vented Exhaust Fan, Water To Refrigerator, Water Heater, Dryer, Washer
Laundry Washer Hookup, Electric Dryer Hookup, Gas Dryer Hookup, Inside, Laundry Room, Upper Level
Exterior
Exterior Feature Boat Slip, Dock, Lighting
Parking Features Covered, Direct Access, Door-Single, Garage, Garage Door Opener, Oversized, Private, Garage Faces Rear, Side By Side, Storage, Workshop in Garage
Garage Spaces 2.0
Garage Description 2.0
Pool None
Community Features Curbs, Gutter(s), Storm Drain(s), Street Lights, Sidewalks, Fishing, Marina
Utilities Available Electricity Available, Natural Gas Available, Phone Connected, Sewer Available, Sewer Connected, Water Connected, Overhead Utilities
Waterfront Description Canal Front,Dock Access,Ocean Access,Ocean Side Of Freeway,Ocean Side Of Highway,Seawall
View Y/N Yes
View Bridge(s), Canal, Neighborhood, Panoramic, Water
Roof Type Concrete,Shingle
Accessibility Accessible Elevator Installed, Low Pile Carpet, No Stairs, Parking
Porch Deck, Front Porch, Open, Patio, Porch, Rooftop, Stone
Total Parking Spaces 2
Private Pool No
Building
Lot Description Corner Lot, Cul-De-Sac, Drip Irrigation/Bubblers, Garden, Sprinklers In Front, Landscaped, Level, Near Public Transit, Paved, Rectangular Lot, Sprinklers On Side, Sprinkler System, Street Level, Walkstreet
Story Two
Entry Level Two
Foundation Raised
Sewer Sewer Tap Paid
Water Public
Architectural Style Custom, French Provincial, Traditional
Level or Stories Two
Additional Building Workshop
Construction Status Turnkey
Schools
School District Long Beach Unified
Others
Senior Community No
Tax ID 7243014026
Security Features Prewired,Carbon Monoxide Detector(s),Fire Detection System,Smoke Detector(s)
Acceptable Financing Cash, Cash to New Loan
Listing Terms Cash, Cash to New Loan
Financing Conventional
Special Listing Condition Standard
Read Less
Want to know what your home might be worth? Contact us for a FREE valuation!

Our team is ready to help you sell your home for the highest possible price ASAP

Bought with Keith Muirhead • Equity Brokers

