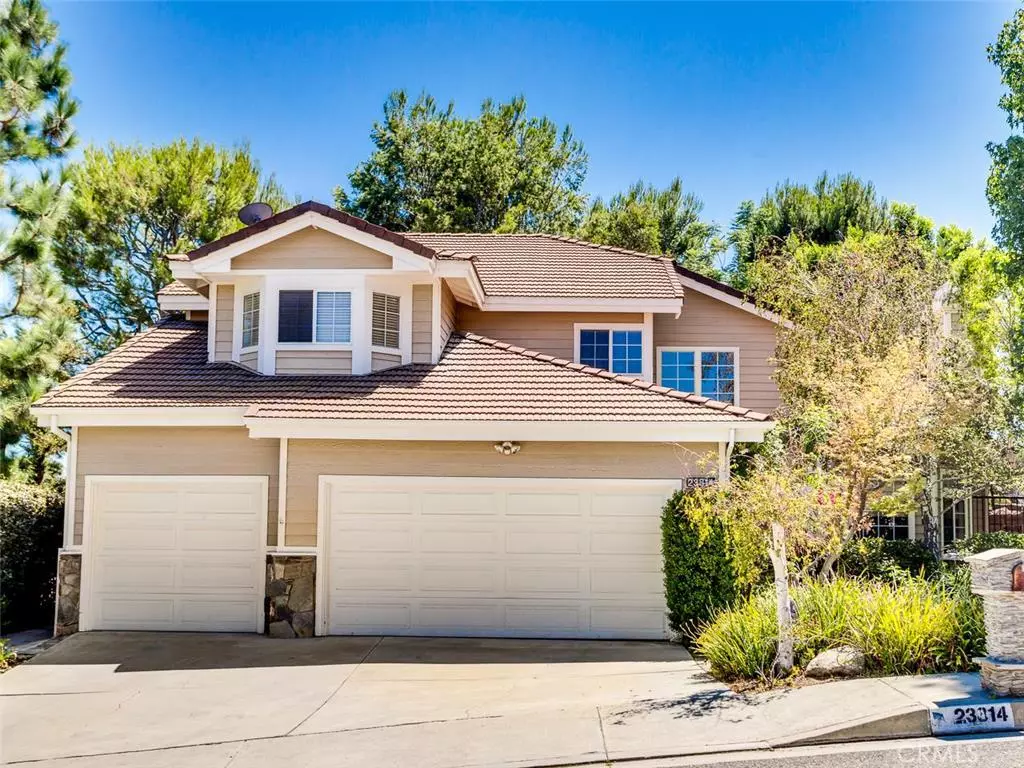$930,000
$985,000
5.6%For more information regarding the value of a property, please contact us for a free consultation.
23814 Strathern ST West Hills, CA 91304
4 Beds
3 Baths
Key Details
Sold Price $930,000
Property Type Single Family Home
Sub Type Single Family Residence
Listing Status Sold
Purchase Type For Sale
MLS Listing ID SR16177327
Sold Date 01/05/17
Bedrooms 4
Full Baths 3
Condo Fees $36
HOA Fees $36/mo
HOA Y/N Yes
Year Built 1986
Property Description
This is the home you’ve been waiting for…4 Bedroom + 2.75 Bath+ Pool/Spa in Country Hills Estates. Location w/award winning schools. 2-story entry. Wood floors on 1st level. Formal living room w/fireplace & dining w/hi vaulted ceilings. Amazing gourmet kitchen w/top of the line cabinetry, center island/breakfast bar, stainless steel appliances- high quality Viking Pro range, oven, refrigerator, dishwasher, recessed lights, & impressive walk-in pantry. Separate family room w/fireplace, crown molding, & sliding door w/backyard view. Downstairs bedroom. Remodeled bath has unique steam shower w/bench. Laundry room w/sink. Upstairs hall w/built-in bookcase & newer carpet. Double doors open to luxurious master suite w/hi vaulted ceiling, 2 closets w/organizers, & balcony overlooking backyard. Elegant & spacious master bath w/hi vaulted ceiling, 2 skylights, double sinks w/vanity seating area, spa tub, shower, & 2 more mirrored closets. 4th bedroom has walk-in closet w/organizer. Updated hall bath w/double sinks & shower. Private backyard oasis w/patio area, artificial turf, pool & spa lined w/stone surrounded by mature trees & greenery. 3-car garage w/storage & direct access. Tankless water heater. Neighborhood parks nearby. Must see stunning property!
Location
State CA
County Los Angeles
Area Weh - West Hills
Rooms
Ensuite Laundry Inside, Laundry Room, See Remarks
Interior
Interior Features Breakfast Bar, Built-in Features, Balcony, Ceiling Fan(s), Crown Molding, Cathedral Ceiling(s), Separate/Formal Dining Room, Granite Counters, High Ceilings, Pantry, Recessed Lighting, See Remarks, Storage, Two Story Ceilings, Primary Suite, Walk-In Pantry, Walk-In Closet(s)
Laundry Location Inside,Laundry Room,See Remarks
Heating Central
Cooling Central Air
Flooring Carpet, See Remarks, Tile, Wood
Fireplaces Type Family Room, Living Room, See Remarks
Fireplace Yes
Appliance 6 Burner Stove, Double Oven, Dishwasher, Microwave, Refrigerator, Range Hood, Tankless Water Heater
Laundry Inside, Laundry Room, See Remarks
Exterior
Garage Direct Access, Driveway, Garage, See Remarks
Garage Spaces 3.0
Garage Description 3.0
Pool In Ground, Private, See Remarks
Community Features Suburban
Amenities Available Call for Rules, Dues Paid Monthly, Other
View Y/N Yes
View Pool
Porch Concrete, See Remarks
Parking Type Direct Access, Driveway, Garage, See Remarks
Attached Garage Yes
Total Parking Spaces 3
Private Pool Yes
Building
Lot Description Back Yard, Yard
Story Two
Entry Level Two
Sewer Unknown
Water Public
Level or Stories Two
Schools
School District Los Angeles Unified
Others
HOA Name Canoga Country Hills HOA
Senior Community No
Tax ID 2020030042
Acceptable Financing Cash, Conventional, Submit
Listing Terms Cash, Conventional, Submit
Financing Conventional
Special Listing Condition Standard
Read Less
Want to know what your home might be worth? Contact us for a FREE valuation!

Our team is ready to help you sell your home for the highest possible price ASAP

Bought with Jerry Gooze • Pinnacle Estate Properties


