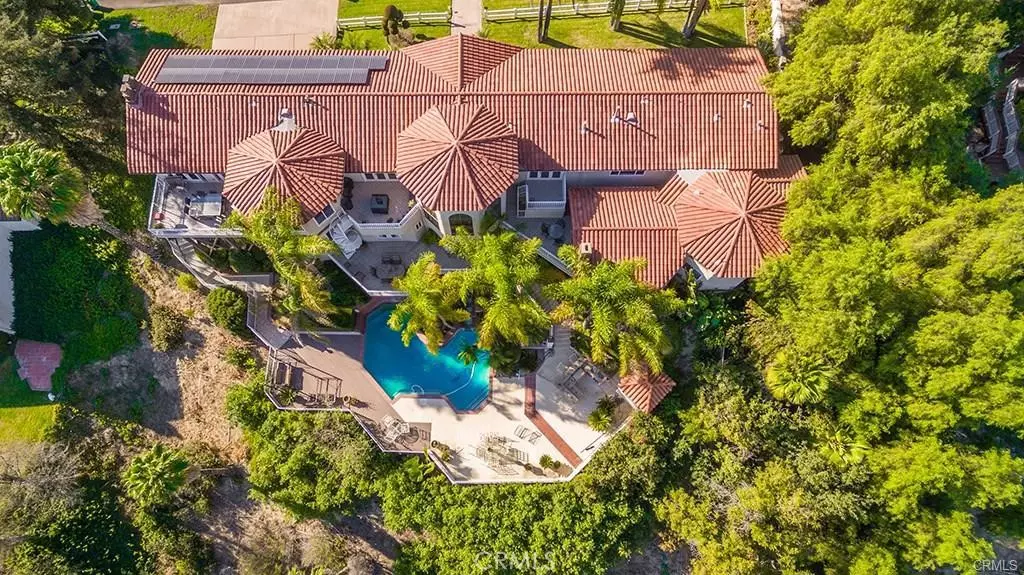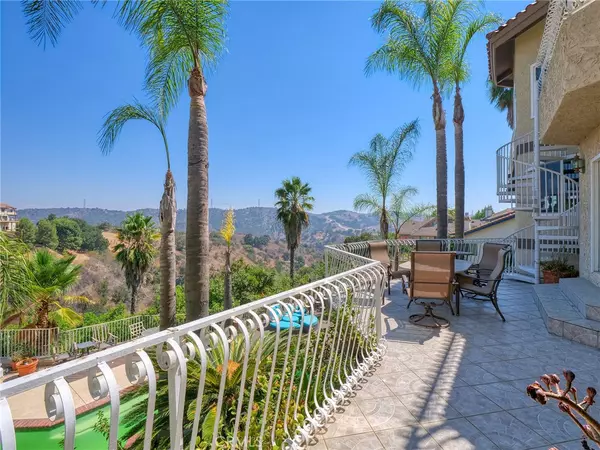$2,220,000
$2,295,000
3.3%For more information regarding the value of a property, please contact us for a free consultation.
2664 Shady Ridge LN Diamond Bar, CA 91765
5 Beds
5 Baths
5,662 SqFt
Key Details
Sold Price $2,220,000
Property Type Single Family Home
Sub Type Single Family Residence
Listing Status Sold
Purchase Type For Sale
Square Footage 5,662 sqft
Price per Sqft $392
MLS Listing ID TR22194270
Sold Date 07/26/23
Bedrooms 5
Full Baths 2
Half Baths 1
Three Quarter Bath 2
Condo Fees $294
Construction Status Repairs Cosmetic,Updated/Remodeled
HOA Fees $294/mo
HOA Y/N No
Year Built 1981
Lot Size 1.165 Acres
Property Description
HUGE PRICE REDUCTION! OWNER RELOCATED AND MOTIVATED!!Located in the prestigious, 24-hour guard-gated “The Country Estates", Diamond Bar. Beautiful architecture, this Mediterranean style estate showcases a wide and open floor plan with impeccable details and quality craftsmanship. Large double French doors w/beveled glass accents open to reveal a formal foyer with soaring ceilings, gleaming marble and hardwood floors leading to a formal living room with 3 bay windows and octagonal high ceilings. Embrace the resort-style estate adorned with so many appealing details throughout. Rich hardwood engineered wood and travertine flooring, custom-built exterior and interior upgrades, spacious family upstairs boasting a trendy full wet-bar, lovely living rooms and sitting room, viewing deck w/outdoor spiral staircase leading to the poolside below, there's a lush formal dining room, breakfast/in kitchen eating area with bay windows, stunning panoramic views of mountains, hills, valleys. Extra loft downstairs & an office on main level (both can be converted/used as bedrms). You'll fall in love with the luxury master, private sauna room, enclosed heated SPA, large-sized sparkling swimming pool surrounded by exotic trees and the most stunning, breathtaking mountain views. There's also a perfect wine cellar for entertaining guests. Throughout, you'll appreciate the recessed lighting, spacious bedrooms, custom designed bathrooms w/Tahitian decorative details, total of 5 bedrooms, 5 bathrooms in the home, appreciate the master suite featuring a royal separate spa w/chandelier above, sep. steam shower, huge walk in closets with plenty of space, and a lush balcony w/amazing views. Gourmet chef's kitchen features blt in sub zeroes, stainless steel apps., many balconies with views throughout, downstairs features a big bonus rm, guest bedrm+sep. bathrm, access to outdoor sep. spa with sauna, built in bbq, big relaxing pool, & a spacious 3 car garage with separate door, newly installed solar power panels and two brand new ACs with new air pipes. Don't miss this opportunity to own this entertaining, unique estate at a desirable price point in The Country Estates!
Location
State CA
County Los Angeles
Area 616 - Diamond Bar
Zoning r1
Rooms
Main Level Bedrooms 3
Interior
Interior Features Wet Bar, Breakfast Bar, Built-in Features, Balcony, Crown Molding, Separate/Formal Dining Room, Eat-in Kitchen, Granite Counters, Paneling/Wainscoting, Recessed Lighting, Bar, Bedroom on Main Level, Primary Suite, Walk-In Closet(s)
Heating Central, Solar, See Remarks
Cooling Central Air
Flooring Stone, Wood
Fireplaces Type Family Room, Primary Bedroom
Fireplace Yes
Appliance Built-In Range, Double Oven, Dishwasher, Freezer, Disposal, Gas Range, Gas Water Heater, Microwave, Portable Dishwasher, Refrigerator, Vented Exhaust Fan, Water Heater
Laundry Washer Hookup, Gas Dryer Hookup, Inside, Laundry Room, See Remarks
Exterior
Exterior Feature Awning(s)
Parking Features Direct Access, Garage, Garage Door Opener
Garage Spaces 3.0
Garage Description 3.0
Fence Wrought Iron
Pool In Ground, Private, See Remarks, Association
Community Features Horse Trails, Suburban, Valley, Gated
Amenities Available Clubhouse, Controlled Access, Sport Court, Dog Park, Fire Pit, Horse Trail(s), Meeting Room, Management, Playground, Pool, Racquetball, Guard, Security, Tennis Court(s), Trail(s)
View Y/N Yes
View Canyon, Hills, Mountain(s), Panoramic, Trees/Woods
Roof Type Tile
Accessibility See Remarks
Porch Concrete, Covered, Patio
Attached Garage Yes
Total Parking Spaces 3
Private Pool Yes
Building
Lot Description Back Yard, Corners Marked, Front Yard, Sprinklers In Rear, Sprinklers In Front, Lot Over 40000 Sqft, Landscaped, Sprinklers Timer, Sprinklers On Side, Street Level
Faces Northwest
Story 2
Entry Level Two,Multi/Split
Foundation Combination, Slab
Sewer Septic Tank, Septic Type Unknown
Water Public
Architectural Style Spanish
Level or Stories Two, Multi/Split
New Construction No
Construction Status Repairs Cosmetic,Updated/Remodeled
Schools
Elementary Schools Castlerock
Middle Schools Chaparral
High Schools Diamond Bar
School District Walnut Valley Unified
Others
HOA Name DBCEA
Senior Community No
Tax ID 8713036029
Security Features Gated with Guard,Gated Community,24 Hour Security,Smoke Detector(s),Security Guard
Acceptable Financing Cash, Cash to New Loan
Horse Feature Riding Trail
Green/Energy Cert Solar
Listing Terms Cash, Cash to New Loan
Financing Cash
Special Listing Condition Standard
Read Less
Want to know what your home might be worth? Contact us for a FREE valuation!

Our team is ready to help you sell your home for the highest possible price ASAP

Bought with Sarah Liu • Universal Elite Inc.




