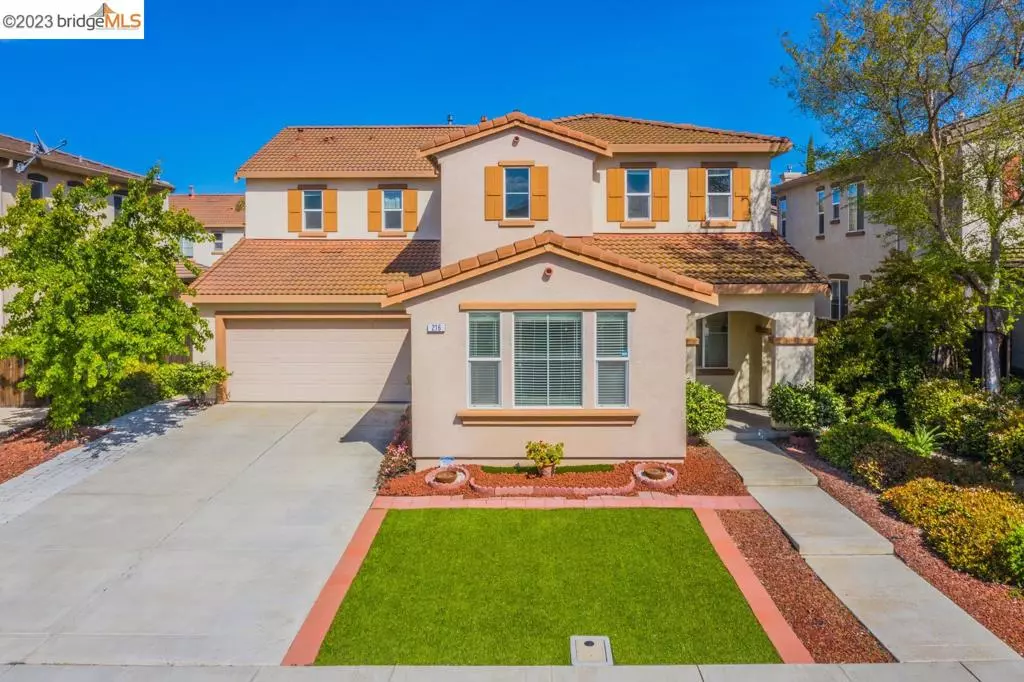$795,000
$815,000
2.5%For more information regarding the value of a property, please contact us for a free consultation.
216 Hearthstone Circle Oakley, CA 94561-1752
5 Beds
4 Baths
3,340 SqFt
Key Details
Sold Price $795,000
Property Type Single Family Home
Sub Type Single Family Residence
Listing Status Sold
Purchase Type For Sale
Square Footage 3,340 sqft
Price per Sqft $238
Subdivision Oakley
MLS Listing ID 41024810
Sold Date 08/04/23
Bedrooms 5
Full Baths 3
Half Baths 1
HOA Y/N No
Year Built 2008
Lot Size 6,098 Sqft
Property Description
Welcome to this beautiful move-in ready, immaculate two-story that shows like a model home with spacious 5 bedrooms, 3 and 1/2 bathrooms, 2-car garage, a few steps away from an Elementary School across the street and Shady Oak Park. Wide master suite with large soaking tub & separate shower, walk-in closets, downstairs bedroom with full bathroom. Bright and airy, open floor plan with formal living & dining room, granite countertops, huge kitchen island with seating, recently updated white kitchen cabinets, GE stainless steel appliances, breakfast nook, spacious pantry with ample shelves. Family room with pre-wired surround sound, cozy fireplace, recessed lighting, water-resistant laminate floors. New water heater, new toilets, low-maintenance front and backyard with artificial grass, patio with large gazebos, rubber pavers, step stones, palm trees, side yard garden with young fruit trees. Good-sized space that can be turned into your dream backyard.
Location
State CA
County Contra Costa
Interior
Heating Natural Gas
Cooling Central Air
Flooring Carpet, Vinyl
Fireplaces Type Family Room, Gas
Fireplace Yes
Exterior
Parking Features Garage
Garage Spaces 2.0
Garage Description 2.0
Pool None
Roof Type Tile
Attached Garage Yes
Private Pool No
Building
Lot Description Back Yard, Front Yard, Garden, Yard
Story Two
Entry Level Two
Sewer Public Sewer
Architectural Style Contemporary
Level or Stories Two
Others
Acceptable Financing Cash, Conventional, FHA
Listing Terms Cash, Conventional, FHA
Read Less
Want to know what your home might be worth? Contact us for a FREE valuation!

Our team is ready to help you sell your home for the highest possible price ASAP

Bought with Sandeep Lal • SLCALHOMES RE Brokerage





