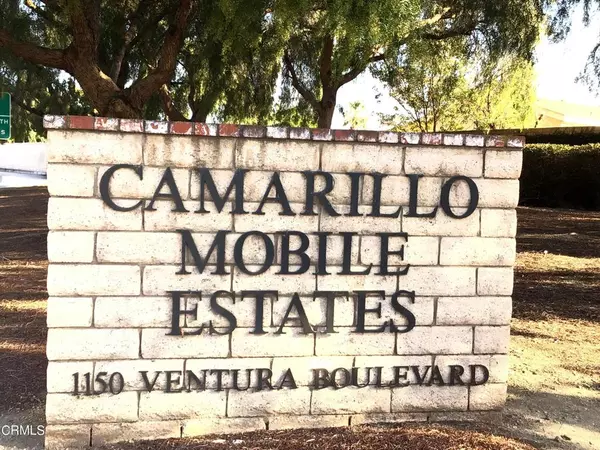$40,000
$75,000
46.7%For more information regarding the value of a property, please contact us for a free consultation.
1150 Ventura Blvd BLVD #127 Camarillo, CA 93010
2 Beds
2 Baths
960 SqFt
Key Details
Sold Price $40,000
Property Type Manufactured Home
Listing Status Sold
Purchase Type For Sale
Square Footage 960 sqft
Price per Sqft $41
Subdivision Camarillo Mobile Estates - 0417
MLS Listing ID V1-3889
Sold Date 05/18/21
Bedrooms 2
Full Baths 2
Construction Status Turnkey
HOA Y/N No
Land Lease Amount 1550.0
Year Built 1976
Property Description
Through the secure gates of the Camarillo Mobile home Estates @ 1150 Ventura Blvd. Turn right immediately directly to #127. You enter your front door from your extra large Porch directly into your living room or kitchen, Stepping into the soft colored Bamboo flooring, along with a very clean well-maintained open kitchen dining floor plan.along with the included appliances to boot!Did we talk about the Large Laundry Room?With it's included Washer and Dryer and all the storage you could need, Along with a walk in pantry like closet for extra supplies etc. Master Suite has a remodeled tiled bathroom with walk-in shower. Custom seat built right into the wall! This large Master has a extra large walk-in Closet and plenty of windows for the morning sunlight. The home continues through the hallway to a 2nd bathroom with shower in tub.2nd Large bedroom with a large window bringing plenty of light. The hallway has plenty of storage cupboards.Your living room is open with 2 Viewing windows.You can enjoy the enormous porch for afternoon tea and entertaining or just enjoying the fresh afternoon air!The Park entertains a Pool, ShuffleBoard, Clubhouse and plenty more. This home is Clean well cared for and affordable!!! You are within walking distance to the Outlets mall, Movie Theater, Starbucks,Cracker barrel. Target shopping center is Conveniently a mile away .With all the shopping you can possibly enjoy. Those Grandkids will ALWAYS have a reason to visit
Location
State CA
County Ventura
Area Vc41 - Camarillo Central
Building/Complex Name Camarillo Mobile Estates
Rooms
Ensuite Laundry Washer Hookup, Gas Dryer Hookup, Laundry Closet, Laundry Room
Interior
Interior Features Laminate Counters, Storage, Bedroom on Main Level, Utility Room, Walk-In Closet(s)
Laundry Location Washer Hookup,Gas Dryer Hookup,Laundry Closet,Laundry Room
Cooling None
Flooring Carpet, Laminate
Fireplace No
Appliance Dishwasher, Electric Range, Gas Cooktop, Gas Oven, Gas Range, Gas Water Heater, Microwave, Portable Dishwasher, Water Heater, Dryer, Washer
Laundry Washer Hookup, Gas Dryer Hookup, Laundry Closet, Laundry Room
Exterior
Exterior Feature Awning(s)
Garage Attached Carport, Concrete, Carport, Direct Access, Driveway, Garage
Carport Spaces 1
Fence None
Pool Community, In Ground, Association
Community Features Sidewalks, Pool
Utilities Available Cable Available, Cable Connected, Electricity Available, Natural Gas Connected, Phone Available, Water Available
Amenities Available Clubhouse, Fitness Center, Maintenance Grounds, Pool, Pet Restrictions, Trash
View Y/N No
View None
Accessibility Grab Bars, No Stairs, Parking
Porch Open, Patio, Porch
Parking Type Attached Carport, Concrete, Carport, Direct Access, Driveway, Garage
Total Parking Spaces 1
Private Pool No
Building
Lot Description Back Yard, Close to Clubhouse, Front Yard, Sprinklers None
Story 1
Entry Level One
Sewer Private Sewer
Water Public
Level or Stories One
Construction Status Turnkey
Others
Pets Allowed Cats OK, Dogs OK, Number Limit, Size Limit
HOA Name Camarillo Mobile Estates
Senior Community Yes
Tax ID 9070020070
Security Features Security Gate,Key Card Entry,Resident Manager
Acceptable Financing Cash to New Loan
Listing Terms Cash to New Loan
Financing Cash
Special Listing Condition Standard
Pets Description Cats OK, Dogs OK, Number Limit, Size Limit
Read Less
Want to know what your home might be worth? Contact us for a FREE valuation!

Our team is ready to help you sell your home for the highest possible price ASAP

Bought with Lissa Hewitt • RE/MAX Gold Coast-Beach Marina Office






