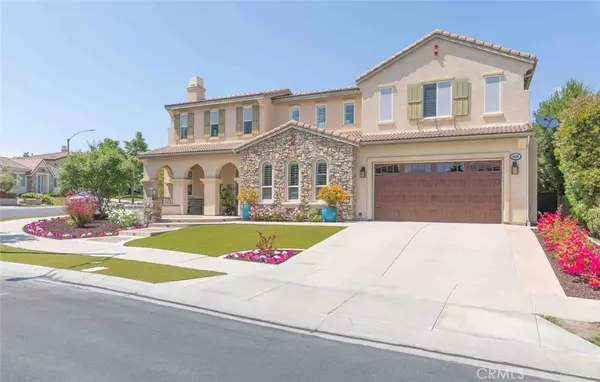$1,610,000
$1,599,000
0.7%For more information regarding the value of a property, please contact us for a free consultation.
8408 Renwick DR Corona, CA 92883
5 Beds
5 Baths
4,743 SqFt
Key Details
Sold Price $1,610,000
Property Type Single Family Home
Sub Type Single Family Residence
Listing Status Sold
Purchase Type For Sale
Square Footage 4,743 sqft
Price per Sqft $339
Subdivision ,The Retreat
MLS Listing ID IG23091284
Sold Date 08/25/23
Bedrooms 5
Full Baths 4
Half Baths 1
Condo Fees $269
HOA Fees $269/mo
HOA Y/N Yes
Year Built 2005
Lot Size 10,890 Sqft
Property Description
Entertainers Dream, located in the Premier Guard Gated Community of the Retreat. Gorgeous curb appeal with professional landscape, lush artificial turf and slate front porch. The grand foyer has beautiful flooring, upgraded baseboards and crown molding. There is a front living room with fireplace, connects to a custom wine cellar and stunning dining room. There is also a large guest bedroom with an ensuite bathroom. The front staircase is wrought iron and wood that leads to the amazing bonus room/loft. The newly remodeled gourmet kitchen is well appointed with upgraded cabinetry, Wolf stove top, stainless steel appliances, a huge center island, quartz countertops and custom window coverings. The kitchen looks out to the backyard’s sparkling saltwater pool/spa with flagstone spillway. The outdoor kitchen, has an oversized BBQ, double tap kegerator, beverage fridge, sink, side burner and custom lighting. A raised cabana features lighting, panoramic views, and steps down to more lush artifical turf. The side yard has a putting green with artificial turf. A large covered patio is perfect for enjoying the breathtaking backyard! The family room features a large gas fireplace and has plenty of space. The home wraps around a center outdoor courtyard with an amazing outdoor fireplace. It is so nice to be able to open up the 2 sets of Double French Doors to the courtyard for parties and get togethers. There is a back staircase off of the family room that leads to the Primary Suite and 3 additional bedrooms. The master suite includes a retreat, 2 custom closets, soaking tub, spacious walk in shower with dual heads and balcony. The spacious secondary bedrooms have walk in closets. Two of the secondary bedrooms share a Jack n Jill Bathroom with double sink vanity. There is another spacious bedroom upstairs with an ensuite bathroom. This home is located with-in the boundries of the highly rated Corona/Norco School District. Close to shopping and entertainment. You won’t want to miss seeing this truly model perfect home, come check out this private retreat!
Location
State CA
County Riverside
Area 248 - Corona
Zoning SP ZONE
Rooms
Main Level Bedrooms 1
Interior
Interior Features Built-in Features, Balcony, Block Walls, Crown Molding, Dry Bar, Multiple Staircases, Pantry, Quartz Counters, Recessed Lighting, Storage, Tandem, Bar, Bedroom on Main Level, Entrance Foyer, Jack and Jill Bath, Loft, Walk-In Closet(s)
Heating Central
Cooling Central Air, Dual
Fireplaces Type Den, Living Room, Outside
Fireplace Yes
Laundry Inside, Laundry Room
Exterior
Garage Spaces 3.0
Garage Description 3.0
Pool In Ground, Private, Salt Water, Waterfall
Community Features Curbs, Foothills, Hiking, Park
Amenities Available Guard, Security
View Y/N Yes
View Mountain(s), Pool
Attached Garage Yes
Total Parking Spaces 3
Private Pool Yes
Building
Lot Description Back Yard, Front Yard
Story 2
Entry Level Two
Sewer Public Sewer
Water Public
Level or Stories Two
New Construction No
Schools
Middle Schools La Contenta
High Schools Santiago
School District Corona-Norco Unified
Others
HOA Name Retreat
Senior Community No
Tax ID 282700041
Acceptable Financing Cash, Cash to New Loan, Conventional, FHA
Listing Terms Cash, Cash to New Loan, Conventional, FHA
Financing Conventional
Special Listing Condition Standard
Read Less
Want to know what your home might be worth? Contact us for a FREE valuation!

Our team is ready to help you sell your home for the highest possible price ASAP

Bought with PATRICIA MCCORMICK • FIRST CHOICE MORTGAGE INC.






