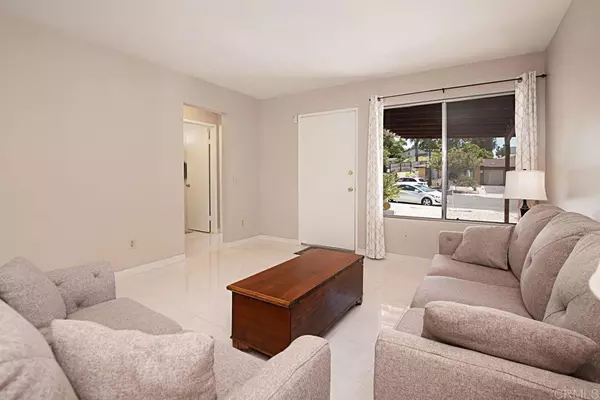$495,000
$509,000
2.8%For more information regarding the value of a property, please contact us for a free consultation.
1375 Panorama Ridge RD Oceanside, CA 92056
2 Beds
1 Bath
834 SqFt
Key Details
Sold Price $495,000
Property Type Single Family Home
Sub Type Single Family Residence
Listing Status Sold
Purchase Type For Sale
Square Footage 834 sqft
Price per Sqft $593
Subdivision Peacock Hills (583)
MLS Listing ID NDP2305570
Sold Date 08/28/23
Bedrooms 2
Full Baths 1
Condo Fees $72
HOA Fees $6/ann
HOA Y/N Yes
Year Built 1980
Lot Size 5,732 Sqft
Property Description
This Peacock Hills 55+ Senior community home offers a comfortable living space with two bedrooms, one bath, and an office. There are also two additional enclosed bonus spaces, providing extra flexibility. The kitchen appliances have been updated, and the picture window offers a pleasant view of the back yard. Enjoy "al Fresco" dining on the generous open air covered patio. The bathroom tub/shower, toilet, and medicine cabinet have been replaced. The back yard is currently a "blank canvas" with lots of potential. The garden shed has electricity, and the side fences are newer. The home features a newer roof (2020)! The interior has been painted with a pleasing neutral palette. The "popcorn" ceilings have been removed. Tile floors can be found throughout the home. The furnace and hot water heater were replaced in 2019. Also, a great feature is the direct access garage. The front yard is drought resistant and low maintenance. Enjoy Ocean Breezes from this elevated location within the community!
Location
State CA
County San Diego
Area 92056 - Oceanside
Zoning R-1
Rooms
Other Rooms Shed(s), Storage
Main Level Bedrooms 2
Interior
Interior Features Separate/Formal Dining Room, Unfurnished, Bedroom on Main Level, Galley Kitchen
Heating Central, Forced Air, Natural Gas
Cooling None
Flooring Tile
Fireplaces Type None
Fireplace No
Appliance Dishwasher, Free-Standing Range, Gas Cooktop, Disposal, Microwave, Refrigerator, Water Heater, Dryer, Washer
Laundry In Kitchen
Exterior
Parking Features Direct Access, Door-Single, Driveway, Garage Faces Front, Garage
Garage Spaces 1.0
Garage Description 1.0
Fence Excellent Condition, Wood
Pool None
Community Features Curbs, Suburban, Sidewalks
Utilities Available Underground Utilities
Amenities Available Other
View Y/N Yes
View City Lights, Hills, Trees/Woods
Roof Type Asphalt,Shingle
Accessibility No Stairs
Porch Covered, Enclosed, Front Porch
Attached Garage Yes
Total Parking Spaces 3
Private Pool No
Building
Lot Description Back Yard, Front Yard, Lot Over 40000 Sqft, Level, Yard
Story 1
Entry Level One
Sewer Public Sewer
Water Public
Architectural Style Ranch
Level or Stories One
Additional Building Shed(s), Storage
Schools
School District Vista Unified
Others
HOA Name Peacock Hills
Senior Community Yes
Tax ID 1614070700
Acceptable Financing Cash, Conventional, FHA, VA Loan
Listing Terms Cash, Conventional, FHA, VA Loan
Financing Cash
Special Listing Condition Standard
Read Less
Want to know what your home might be worth? Contact us for a FREE valuation!

Our team is ready to help you sell your home for the highest possible price ASAP

Bought with Natalia Martin • HomeSmart Realty West





