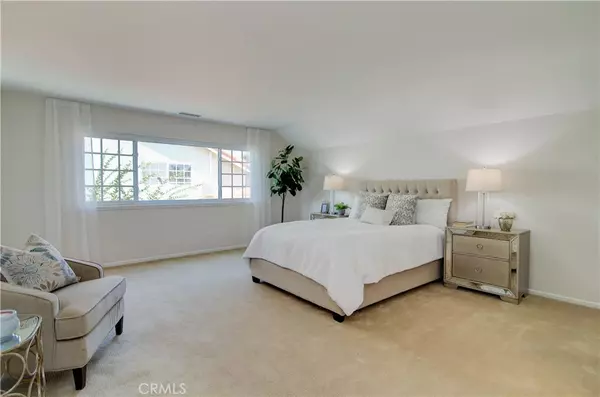$1,409,000
$1,399,000
0.7%For more information regarding the value of a property, please contact us for a free consultation.
6432 Meadow Crest DR Huntington Beach, CA 92647
4 Beds
3 Baths
2,431 SqFt
Key Details
Sold Price $1,409,000
Property Type Single Family Home
Sub Type Single Family Residence
Listing Status Sold
Purchase Type For Sale
Square Footage 2,431 sqft
Price per Sqft $579
Subdivision Huntington West (Hwst)
MLS Listing ID OC23153091
Sold Date 09/25/23
Bedrooms 4
Full Baths 3
Construction Status Updated/Remodeled,Turnkey
HOA Y/N No
Year Built 1968
Lot Size 5,998 Sqft
Property Description
Huntington Beach Wetlands area…ocean breezes EVERYDAY! Big house…Big rooms…BIG VALUE! This turnkey family home checks a lot of boxes on your house-hunting wish list…starting with an EZ living layout including a double door entry with open stairway and upper gallery. Large great room is perfect for all types of gatherings and has a vaulted ceiling, fireplace and box window. The family area features spacious den with slider to rear yard, bright kitchen with quartz counters, breakfast bar, stainless appliances and LED lighting, and separate dining room which works well for quiet at home meals or holiday feasts. MAIN LEVEL BEDROOM with adjacent bath is perfect for guests, in-laws or home office. HUGE utility space offers loads of room for organized storage or hobbies. Upper level has a wonderful master suite with giant bedroom, walk-in closet, and COMPLETELY REMODELED BATH with large, custom shower and awesome dual sink vanity area. Additional bedrooms offer plenty of room for sleep, study and play plus plenty of closet space too! Secondary bath has separate vanity and tub areas…a big help in reducing those morning bathroom traffic jams. Large upper gallery offers options for additional furniture or bookshelves and provides a nice transition between rooms. Sunny rear yard is perfect for kids, pets and entertaining with covered patio and EZ care turf. You'll love the rich hardwood flooring and staircase, new fixtures, fresh interior paint, LED lighting and COOL A/C! This executive neighborhood is perfectly located near Central Park, Bolsa Chica Wetlands, great schools, shopping and the beach. Dare to compare…this great home is a great value!
Location
State CA
County Orange
Area 15 - West Huntington Beach
Rooms
Main Level Bedrooms 1
Interior
Interior Features Breakfast Bar, Balcony, Cathedral Ceiling(s), Separate/Formal Dining Room, Open Floorplan, Quartz Counters, Recessed Lighting, Bedroom on Main Level, Entrance Foyer, Primary Suite, Utility Room, Walk-In Closet(s)
Heating Forced Air, Natural Gas
Cooling Central Air
Flooring Carpet, Tile, Wood
Fireplaces Type Gas Starter, Living Room, Raised Hearth, Wood Burning
Fireplace Yes
Appliance Dishwasher, Electric Cooktop, Disposal, Microwave
Laundry Inside, Laundry Room
Exterior
Parking Features Direct Access, Driveway, Garage
Garage Spaces 2.0
Garage Description 2.0
Fence Wood
Pool None
Community Features Curbs, Gutter(s), Sidewalks
View Y/N Yes
View Neighborhood
Roof Type Composition
Porch Concrete, Covered, Patio
Attached Garage Yes
Total Parking Spaces 2
Private Pool No
Building
Lot Description Lawn, Rectangular Lot, Sprinklers Timer, Yard
Story 2
Entry Level Two
Foundation Slab
Sewer Sewer Tap Paid
Water Public
Architectural Style Traditional
Level or Stories Two
New Construction No
Construction Status Updated/Remodeled,Turnkey
Schools
Elementary Schools Golden View
Middle Schools Mesa1
High Schools Oceanview
School District Huntington Beach Union High
Others
Senior Community No
Tax ID 16512235
Acceptable Financing Cash, Cash to New Loan
Listing Terms Cash, Cash to New Loan
Financing Cash
Special Listing Condition Standard, Trust
Read Less
Want to know what your home might be worth? Contact us for a FREE valuation!

Our team is ready to help you sell your home for the highest possible price ASAP

Bought with Larry Birnbaum • LMB Enterprises





