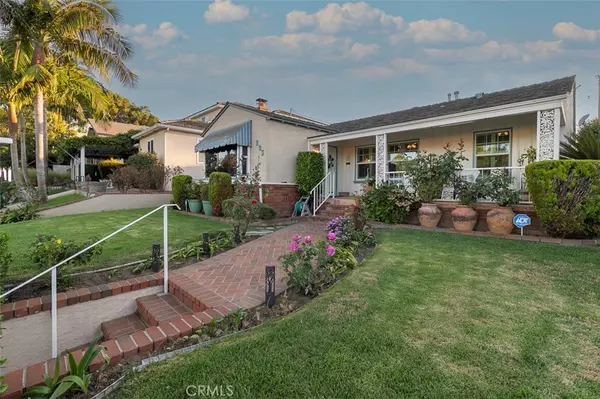$1,489,000
$1,499,980
0.7%For more information regarding the value of a property, please contact us for a free consultation.
293 Nieto AVE Long Beach, CA 90803
2 Beds
2 Baths
1,667 SqFt
Key Details
Sold Price $1,489,000
Property Type Single Family Home
Sub Type Single Family Residence
Listing Status Sold
Purchase Type For Sale
Square Footage 1,667 sqft
Price per Sqft $893
Subdivision Belmont Heights (Bh)
MLS Listing ID PW23146192
Sold Date 10/06/23
Bedrooms 2
Full Baths 2
HOA Y/N No
Year Built 1937
Lot Size 6,364 Sqft
Property Description
These homes don't come up often! Amazing opportunity for you to own a gorgeous remodeled Belmont Heights home! Enjoy classic designer finishes including open beam ceilings, crown molding, and a rocking chair front porch. Overflowing with warm and inviting curb appeal from the moment you arrive. The sellers have redesigned the home creating an open floor plan with a new wrap-around family room that connects the chef's kitchen to the entertainer's backyard making this home ideal for a party or Socal relaxation. You will find plenty of storage throughout, including a full basement. Central AC and heat will keep you comfortable all year-round. The reimagined kitchen features self-closing cabinet doors and drawers, stone countertops, a stunning professional grade stove, built-in trash/recycling and a walk-in pantry. The home also features a spacious backyard with fruit trees and veggies, plus a 2 car garage with alley access. Ideally located near Rogers Middle School, Lowell elementary, Marine stadium and the Colorado lagoon. Close to the beach, shops and restaurants in Belmont Shore and yet freeway friendly, this home is ideal for any lifestyle.
Location
State CA
County Los Angeles
Area 2 - Belmont Heights, Alamitos Heights
Zoning LBR1N
Rooms
Basement Sump Pump
Main Level Bedrooms 2
Interior
Interior Features Beamed Ceilings, Block Walls, Ceiling Fan(s), Crown Molding, Open Floorplan, Pantry, Storage, Wired for Sound, All Bedrooms Down, Bedroom on Main Level, Main Level Primary, Walk-In Pantry
Heating Central
Cooling Central Air
Flooring Tile, Wood
Fireplaces Type Living Room, Wood Burning
Fireplace Yes
Appliance Barbecue, Double Oven, Dishwasher, Free-Standing Range, Disposal, Gas Oven, Gas Range, Gas Water Heater, Indoor Grill, Ice Maker, Microwave, Refrigerator, Range Hood, Self Cleaning Oven, Vented Exhaust Fan, Water To Refrigerator, Warming Drawer, Washer
Laundry Gas Dryer Hookup, In Garage
Exterior
Parking Features Garage, Oversized
Garage Spaces 2.0
Garage Description 2.0
Fence Block, Excellent Condition
Pool None
Community Features Biking, Curbs, Dog Park, Golf, Park, Storm Drain(s), Street Lights, Sidewalks, Water Sports
View Y/N No
View None
Roof Type Clay,Fire Proof
Attached Garage No
Total Parking Spaces 2
Private Pool No
Building
Lot Description Landscaped
Story 1
Entry Level One
Sewer Public Sewer
Water Public
Level or Stories One
New Construction No
Schools
School District Long Beach Unified
Others
Senior Community No
Tax ID 7250027018
Acceptable Financing Cash, Conventional
Listing Terms Cash, Conventional
Financing Conventional
Special Listing Condition Standard
Read Less
Want to know what your home might be worth? Contact us for a FREE valuation!

Our team is ready to help you sell your home for the highest possible price ASAP

Bought with Edgar Navarro • Goza Realty




