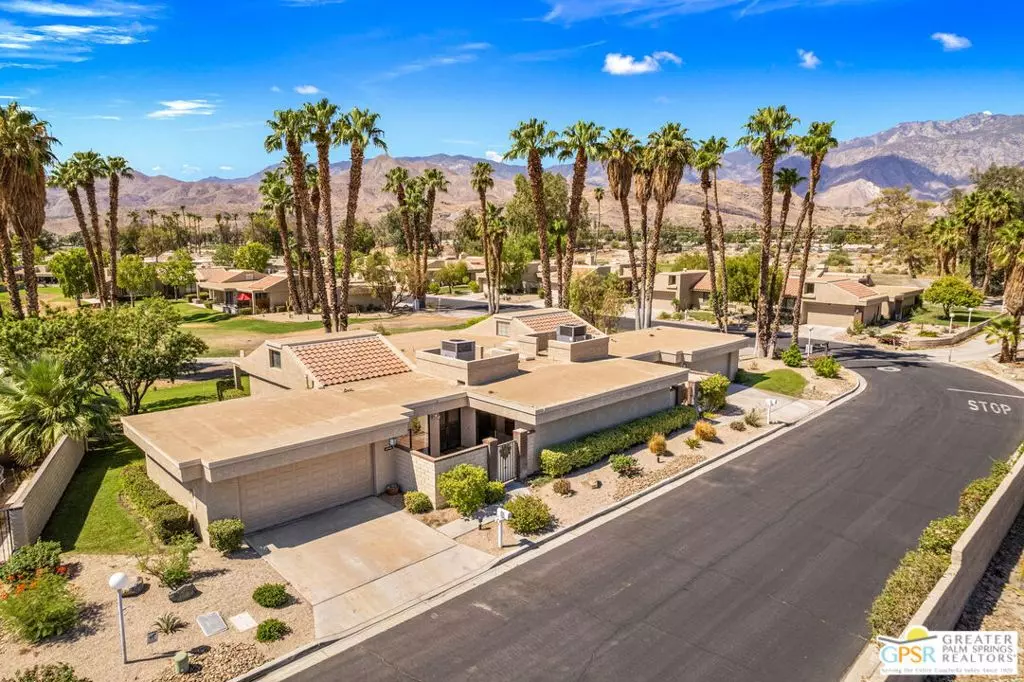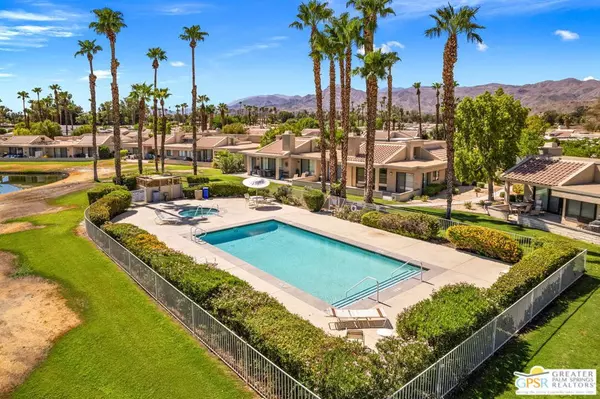$340,000
$355,000
4.2%For more information regarding the value of a property, please contact us for a free consultation.
67901 Lakeland DR Cathedral City, CA 92234
2 Beds
2 Baths
1,486 SqFt
Key Details
Sold Price $340,000
Property Type Condo
Sub Type Condominium
Listing Status Sold
Purchase Type For Sale
Square Footage 1,486 sqft
Price per Sqft $228
Subdivision Cathedral Canyon Cc
MLS Listing ID 23300045
Sold Date 10/16/23
Bedrooms 2
Full Baths 2
Condo Fees $545
HOA Fees $545/mo
HOA Y/N Yes
Land Lease Amount 1640.0
Year Built 1990
Lot Size 2,613 Sqft
Property Description
WOW! So much of what we enjoy about desert living! Cathedral Canyon Golf Club's backdrop is tops. The north-south orientation on Lakeland Drive maximizes mountain and fairway views. Only one shared wall for this end unit on the club's north side. Beamed + vaulted ceilings help define living areas where natural light is a theme. Sunken wet bar with skylight. The tiled patio runs the length of the home. Mature hedges create a nice sense of privacy on the patio. Heading inside, the stylish kitchen opens to a walled and private courtyard. En suite primary features nice mountain and fairway views, direct patio access, separate tub and shower, and dual vanities. The en suite guest bedroom is positioned on the opposite end of the home and opens to the courtyard. Laundry area off the hallway. 2-car garage. Walled + gated private courtyard with barbecue. Cathedral Canyon Golf Club's golf, tennis, and dining options are a hit. Proximity to the best of South Palm Springs via Dinah Shore Parkway and quick access to Cathedral City's south end are more of what we love about this opportunity. Reasonable HOA & land lease. Enjoy it all!
Location
State CA
County Riverside
Area 336 - Cathedral City South
Rooms
Ensuite Laundry Laundry Closet
Interior
Interior Features Beamed Ceilings, Tray Ceiling(s), Ceiling Fan(s), Crown Molding, Cathedral Ceiling(s), Separate/Formal Dining Room, High Ceilings, Open Floorplan, Recessed Lighting
Laundry Location Laundry Closet
Heating Central, Forced Air
Cooling Central Air
Flooring Carpet, Tile
Fireplaces Type None
Furnishings Unfurnished
Fireplace No
Appliance Dishwasher, Disposal, Gas Range, Microwave, Refrigerator
Laundry Laundry Closet
Exterior
Garage Door-Multi, Driveway, Garage
Garage Spaces 2.0
Garage Description 2.0
Fence Brick
Pool Community, Fenced, Gunite, Association
Community Features Pool
Amenities Available Golf Course, Pool, Tennis Court(s)
View Y/N Yes
View Golf Course, Lake, Mountain(s), Panoramic
Roof Type Tile
Porch Covered, Enclosed, Open, Patio, Tile
Parking Type Door-Multi, Driveway, Garage
Attached Garage Yes
Total Parking Spaces 2
Private Pool No
Building
Faces South
Story 1
Entry Level One
Foundation Slab
Sewer Sewer Tap Paid
Level or Stories One
New Construction No
Others
Pets Allowed Yes
Senior Community No
Tax ID 009613873
Security Features Security Gate
Acceptable Financing Cash, Conventional
Listing Terms Cash, Conventional
Financing Cash,Conventional
Special Listing Condition Standard
Pets Description Yes
Read Less
Want to know what your home might be worth? Contact us for a FREE valuation!

Our team is ready to help you sell your home for the highest possible price ASAP

Bought with Robert Carey • Compass






