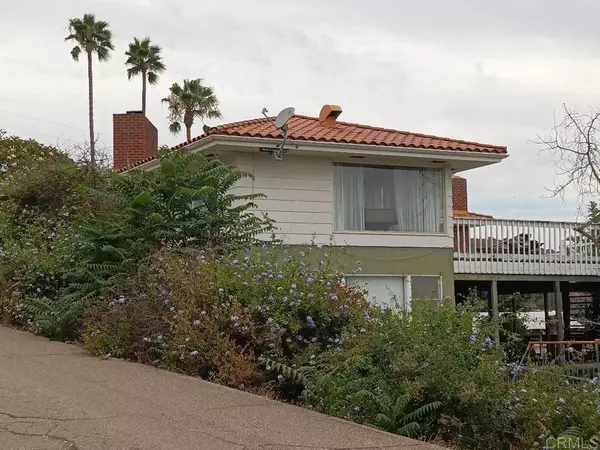$1,060,000
$1,100,000
3.6%For more information regarding the value of a property, please contact us for a free consultation.
11806 Walnut Rd Lakeside, CA 92040
5 Beds
5 Baths
3,639 SqFt
Key Details
Sold Price $1,060,000
Property Type Single Family Home
Sub Type Single Family Residence
Listing Status Sold
Purchase Type For Sale
Square Footage 3,639 sqft
Price per Sqft $291
MLS Listing ID PTP2303611
Sold Date 10/31/23
Bedrooms 5
Full Baths 2
Half Baths 2
HOA Y/N No
Year Built 1948
Lot Size 0.950 Acres
Property Description
One of a kind property . Home was designed and built by a botany enthusiast was an orchid nursery and an avocado grove in past life. Foundation has cistern incorporated to collect rain water. Back of home on top floor has substantial plate glass to take in fabulous views. Refreshing breeze most of the year. Original hardwood floors under all carpet on top floor. Building Dept. told owner property is splittable BUT buyer to satisfy them self . Many unique rooms could easily be 2 masters or live in one story and rent the other with slight modifications. Animal designation Q Equine friendly Home was lived in by same owner for approx. 60 years. Home may qualify as historic property. Contractor or Investor opportunity. Uncontested Probate.
Location
State CA
County San Diego
Area 92040 - Lakeside
Zoning R 1 Special agriculture s
Rooms
Main Level Bedrooms 3
Interior
Interior Features Breakfast Area, Separate/Formal Dining Room, Country Kitchen, Bedroom on Main Level, Dressing Area, Jack and Jill Bath, Main Level Primary, Multiple Primary Suites, Primary Suite, Wine Cellar, Workshop
Cooling Whole House Fan, Wall/Window Unit(s)
Fireplaces Type Bonus Room, Living Room, Primary Bedroom, Wood Burning
Fireplace Yes
Laundry Washer Hookup, Inside, Laundry Room, Upper Level
Exterior
Parking Features Boat, Concrete, Covered, Door-Multi, Direct Access, Driveway, Garage Faces Front, Garage, Garage Door Opener, Private, RV Access/Parking, Garage Faces Side
Garage Spaces 2.0
Garage Description 2.0
Pool In Ground, Permits
Community Features Foothills
Utilities Available Cable Available, Electricity Connected, Natural Gas Available, See Remarks
View Y/N Yes
View Hills, Mountain(s), Panoramic, Valley
Attached Garage Yes
Total Parking Spaces 12
Private Pool Yes
Building
Lot Description Agricultural, Back Yard, Front Yard, Horse Property, Sprinklers In Rear, Sprinklers In Front, Near Public Transit, Rolling Slope, Sprinklers Manual, Yard
Story 2
Entry Level Multi/Split
Sewer Engineered Septic
Water Public, See Remarks
Level or Stories Multi/Split
New Construction No
Schools
High Schools El Capitan
School District Grossmont Union
Others
Senior Community No
Tax ID 3853501400
Acceptable Financing Cash, Cash to New Loan, Conventional, Submit
Horse Property Yes
Listing Terms Cash, Cash to New Loan, Conventional, Submit
Financing Cash to New Loan
Special Listing Condition Probate Listing
Read Less
Want to know what your home might be worth? Contact us for a FREE valuation!

Our team is ready to help you sell your home for the highest possible price ASAP

Bought with Reza Rodd • Baha & Associates Inc





