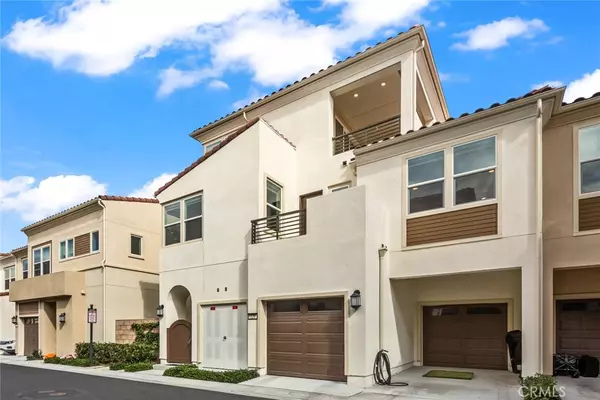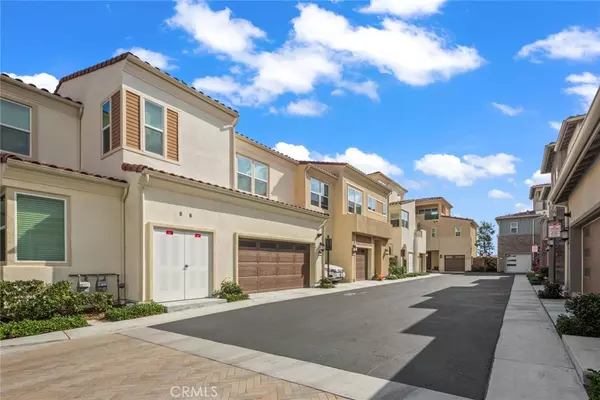$1,230,000
$1,250,000
1.6%For more information regarding the value of a property, please contact us for a free consultation.
229 Denali Lake Forest, CA 92630
4 Beds
4 Baths
2,179 SqFt
Key Details
Sold Price $1,230,000
Property Type Townhouse
Sub Type Townhouse
Listing Status Sold
Purchase Type For Sale
Square Footage 2,179 sqft
Price per Sqft $564
Subdivision ,Serrano Summit
MLS Listing ID OC23191210
Sold Date 11/03/23
Bedrooms 4
Full Baths 3
Half Baths 1
Condo Fees $213
Construction Status Turnkey
HOA Fees $213/mo
HOA Y/N Yes
Year Built 2021
Property Description
This 4 bedroom panoramic view townhome has an open and spacious layout with luxurious finishes throughout, making it an inviting living space. It features an enclosed front porch entry, which adds to its charm and curb appeal. First Floor Features, A large bedroom that can also serve as a home office. An attached full bathroom with a walk-in shower. Impressive Gourmet Kitchen: The heart of the home is the gourmet kitchen, which includes: Stylish white shaker cabinets with soft-close drawers. An expansive center island with a breakfast bar. Quartz countertops. Stainless steel appliances. Great Room: The kitchen seamlessly flows into the dining and living rooms, creating a great room where the whole family can gather and spend time together. Balcony: There's a balcony off the kitchen, perfect for outdoor dining or barbecues. Elegant Master Suite: The main floor also houses an elegant master suite with a spa-like bathroom featuring dual sinks, quartz counters, an oversized walk-in shower. Top floor maybe the most impressive space with 2 large bedrooms, a full bathroom and a fantastic large play patio with panoramic view. Resort-Style Amenities: Residents can enjoy resort-style amenities, including "The Summit Club," a private clubhouse with state-of-the-art pools and spa, outdoor kitchens, BBQ areas, picnic spots, multi-use space, and sports courts for activities like pickleball, basketball, and tennis.
Location
State CA
County Orange
Area Ln - Lake Forest North
Rooms
Main Level Bedrooms 1
Interior
Interior Features Balcony, Cathedral Ceiling(s), High Ceilings, In-Law Floorplan, Multiple Staircases, Quartz Counters, Storage, Bedroom on Main Level, Main Level Primary, Primary Suite, Walk-In Closet(s)
Heating Forced Air
Cooling Central Air
Flooring Vinyl
Fireplaces Type None
Fireplace No
Appliance Dishwasher, Freezer, Gas Cooktop, Gas Oven, Gas Range, Microwave, Refrigerator
Laundry Inside, Laundry Room, Upper Level
Exterior
Parking Features Garage, Garage Door Opener, One Space
Garage Spaces 2.0
Garage Description 2.0
Fence Block, Vinyl
Pool Heated, In Ground, Lap, Association
Community Features Hiking, Park
Utilities Available Cable Connected, Electricity Connected, Natural Gas Connected, Sewer Connected, Water Connected
Amenities Available Billiard Room, Clubhouse, Meeting Room, Meeting/Banquet/Party Room, Barbecue, Pickleball, Pool, Recreation Room, Spa/Hot Tub, Tennis Court(s)
View Y/N Yes
View City Lights, Courtyard, Park/Greenbelt, Hills, Mountain(s), Neighborhood, Panoramic, Trees/Woods
Roof Type Tile
Accessibility Parking
Porch Rear Porch, Covered, Deck, Enclosed, Front Porch, Glass Enclosed, Patio, Porch, Rooftop
Attached Garage Yes
Total Parking Spaces 3
Private Pool No
Building
Story 3
Entry Level Three Or More
Foundation Concrete Perimeter
Sewer Sewer Tap Paid
Water Public
Architectural Style Contemporary, Modern
Level or Stories Three Or More
New Construction No
Construction Status Turnkey
Schools
School District Saddleback Valley Unified
Others
HOA Name Serrano Summit
Senior Community No
Tax ID 93910564
Acceptable Financing Conventional
Listing Terms Conventional
Financing Conventional
Special Listing Condition Standard
Read Less
Want to know what your home might be worth? Contact us for a FREE valuation!

Our team is ready to help you sell your home for the highest possible price ASAP

Bought with Erica Tang • Redfin




