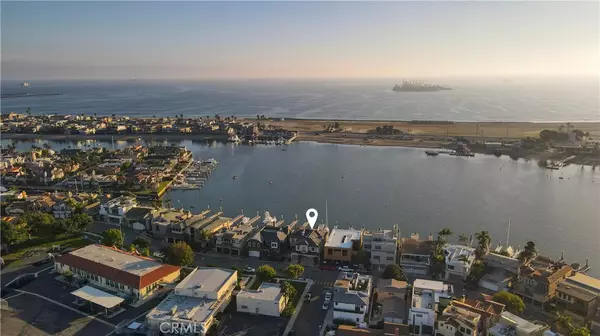$6,400,000
$6,250,000
2.4%For more information regarding the value of a property, please contact us for a free consultation.
5500 E The Toledo Long Beach, CA 90803
3 Beds
4 Baths
4,261 SqFt
Key Details
Sold Price $6,400,000
Property Type Single Family Home
Sub Type Single Family Residence
Listing Status Sold
Purchase Type For Sale
Square Footage 4,261 sqft
Price per Sqft $1,501
Subdivision Naples (Na)
MLS Listing ID PW23195757
Sold Date 11/13/23
Bedrooms 3
Full Baths 3
Three Quarter Bath 1
Construction Status Turnkey
HOA Y/N No
Year Built 2005
Lot Size 9,609 Sqft
Property Description
Impressive waterfront luxury coastal living at its best. This Naples home has a 54 foot water frontage, and offers a 56'- 3”open water boat dock accommodating a 61'+ yacht and additional watercraft. Designed as an entertainer's paradise and built by Premier custom home builder Dennis Gilday, 5500 The Toledo boasts a seamless indoor-outdoor lifestyle, while preserving the ultimate in privacy. Entering through a private secure gate, the front door welcomes you to a grand sweeping staircase and reception foyer with magnificent Alamitos Bay view. Entertaining galleria with piano and built-in bar opens to living room, which along with formal dining room, spacious breakfast nook, gourmet kitchen & family room enjoy bay view in the forefront and beach, ocean, Peninsula and Catalina Island view in the background. Ultimate chef kitchen with top of the line appliances and custom cabinets. Classy guest bathroom with shower on this floor is also accessible from the side yard door. Ascend to the second level by the boutique elevator or stunning custom staircase. This level boasts 3 bedrooms, office, and 3 bathrooms, including a top floor primary suite that feels like a private penthouse, complete with a cozy fireplace and balcony. Both the primary bedroom/bath and office offer unparalleled and mesmerizing Bay/Ocean views. Enjoy cozy fireplaces in the living room, family room, primary suite and upstairs office. Sonos speakers through out the property and 3 car garage.Indoor/outdoor living at the edge of the shimmering bay awaits the discriminating buyer who expects the best
Location
State CA
County Los Angeles
Area 1 - Belmont Shore/Park, Naples, Marina Pac, Bay Hrbr
Zoning LBR1S
Interior
Interior Features Balcony, Breakfast Area, Crown Molding, Separate/Formal Dining Room, Elevator, High Ceilings, Living Room Deck Attached, Open Floorplan, Stone Counters, Recessed Lighting, Two Story Ceilings, Wired for Sound, All Bedrooms Up, Dressing Area, Entrance Foyer, Multiple Primary Suites, Primary Suite, Walk-In Closet(s)
Heating Central
Cooling Central Air
Flooring Carpet, Stone, Tile
Fireplaces Type Dining Room, Family Room, Living Room, Primary Bedroom
Fireplace Yes
Appliance 6 Burner Stove, Double Oven, Dishwasher
Laundry Inside, Laundry Room
Exterior
Exterior Feature Boat Slip
Parking Features Door-Multi, Direct Access, Door-Single, Garage, Side By Side
Garage Spaces 3.0
Garage Description 3.0
Fence Glass, Privacy, Security
Pool None
Community Features Water Sports
Waterfront Description Bayfront,Ocean Access
View Y/N Yes
View Bay, Catalina, Coastline, Ocean, Panoramic, Water
Roof Type Slate
Porch Rear Porch, Deck, Open, Patio
Attached Garage Yes
Total Parking Spaces 3
Private Pool No
Building
Lot Description Back Yard, Sprinkler System
Story 2
Entry Level Two
Sewer Sewer Tap Paid
Water Public
Architectural Style Custom
Level or Stories Two
New Construction No
Construction Status Turnkey
Schools
Elementary Schools Naples
Middle Schools Rogers
High Schools Woodrow Wilson
School District Long Beach Unified
Others
Senior Community No
Tax ID 7244019026
Acceptable Financing Submit
Listing Terms Submit
Financing Cash
Special Listing Condition Standard, Trust
Read Less
Want to know what your home might be worth? Contact us for a FREE valuation!

Our team is ready to help you sell your home for the highest possible price ASAP

Bought with Sue La Bounty • First Team Real Estate




