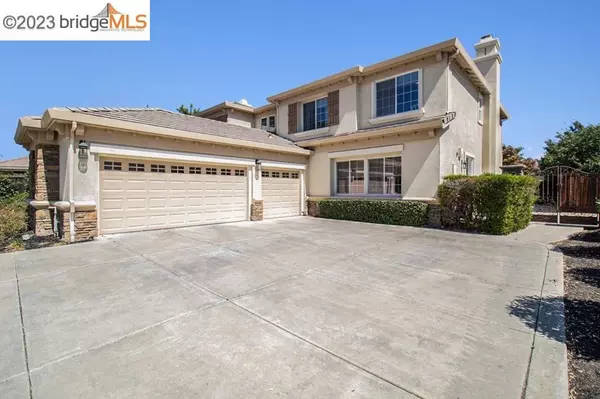$1,335,000
$1,399,900
4.6%For more information regarding the value of a property, please contact us for a free consultation.
2208 Gann Street Brentwood, CA 94513
5 Beds
4 Baths
4,409 SqFt
Key Details
Sold Price $1,335,000
Property Type Single Family Home
Sub Type Single Family Residence
Listing Status Sold
Purchase Type For Sale
Square Footage 4,409 sqft
Price per Sqft $302
Subdivision Sterling Preserve
MLS Listing ID 41038983
Sold Date 12/15/23
Bedrooms 5
Full Baths 3
Half Baths 1
HOA Y/N No
Year Built 2004
Lot Size 0.360 Acres
Property Description
A MAJESTIC BEAUTY! Upgraded to the hilt and filled with architectural delights! Gorgeous kitchen has granite slab counters and tumbled travertine backsplash with granite accents. Stainless steel GE Profile appliances. Sub-zero built-in frig. Beautiful cherry wood floors plus high-end patterned carpet and travertine tile. Upgraded light and plumbing fixtures. Jetted tub in primary bath. Custom closet organizers plus lovely built-ins throughout the home. Several rooms have coffered ceilings plus extensive crown mouldings. EV car charger in garage. Tankless water heater and water softener system. Can run the lighting and pool/spa from an app on your phone. 5 bedrooms plus an office off the master plus a library upstairs and a tech center in kitchen. Also a HUGE game room downstairs off the family room. Amazing rear yard highlighted by pebble-tec pool and spa. Pool has an Acapulco shelf with bubblers and raised spa with sheer descent waterfalls. Cozy gas firepit. Prepped for custom BBQ island (water, power and gas). Side yard could potentially be RV/boat parking with modifications to the gate.
Location
State CA
County Contra Costa
Zoning Res
Interior
Heating Forced Air, Natural Gas
Cooling Central Air
Flooring Carpet, Stone, Wood
Fireplaces Type Den, Family Room, Gas, Living Room, Wood Burning
Fireplace Yes
Appliance Gas Water Heater
Exterior
Parking Features Garage, Garage Door Opener
Garage Spaces 3.0
Garage Description 3.0
Pool Gunite, Gas Heat, In Ground
Roof Type Tile
Porch Patio
Attached Garage Yes
Private Pool No
Building
Lot Description Back Yard, Front Yard, Sprinklers In Rear, Sprinklers In Front, Sprinklers Timer, Street Level
Story Two
Entry Level Two
Foundation Slab
Sewer Public Sewer
Architectural Style Contemporary, Traditional
Level or Stories Two
New Construction No
Others
Acceptable Financing Cash, Conventional, FHA, VA Loan
Listing Terms Cash, Conventional, FHA, VA Loan
Financing Conventional
Read Less
Want to know what your home might be worth? Contact us for a FREE valuation!

Our team is ready to help you sell your home for the highest possible price ASAP

Bought with Cathie Marples • Marples & Associates





