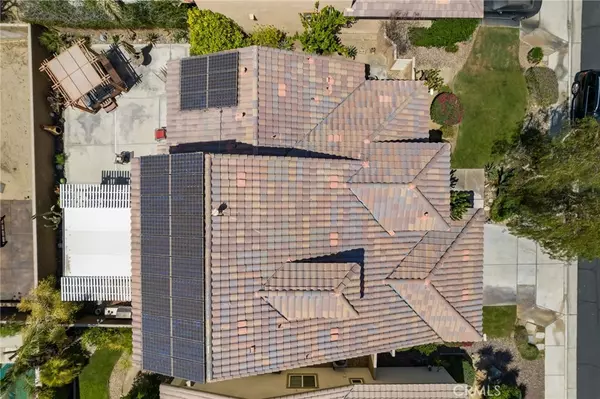$575,000
$599,999
4.2%For more information regarding the value of a property, please contact us for a free consultation.
31197 Faja Caballero Cathedral City, CA 92234
3 Beds
3 Baths
5,662 Sqft Lot
Key Details
Sold Price $575,000
Property Type Single Family Home
Sub Type Single Family Residence
Listing Status Sold
Purchase Type For Sale
MLS Listing ID OC23085399
Sold Date 01/26/24
Bedrooms 3
Full Baths 3
Condo Fees $175
HOA Fees $175/mo
HOA Y/N Yes
Year Built 2004
Lot Size 5,662 Sqft
Property Description
REDUCED AND READY TO NEGOTIATE! Introducing your dream home at 31197 Faja Caballero! Welcome to your slice of paradise nesteld in the idyllic location of Cathedral City. This stunning residence offers luxury living combined with breathtaking natural surroundings. Prepare to be captivated by the beauty and tranquility that this dream home provides. Step inside this 3 bedroom 3 bath, and you'll be greeted by a spacious and meticulously designed interior. With a generous floor plan spanning 2063 sqft, this home offers ample space for both comfortable living and entertaining guests. The abundance of natural light that filters through large windows creates an inviting and airy ambiance throughout. The gourmet kitchen is a chef's delight, featuring brand new granite countertops, top-of-the-line appliances, custom cabinetery, and a large center island that serves as a gathering point for for family and friends. Upgrades include freshly painted interior and brand new carpet as well. Convientent access to nearby amenitites, including schools, shopping centers, golf courses, and a ten minute drive to Palm Springs. Don't miss this opportuniy to make your dreams reality. Contact us today to arrange a private tour and discover your forever home.
Seller will consider carrying a first trust deed with at 6% interest only payment of $3500/month (Includes Taxes, Insurance & HOA fee) with $129,800 down, balance due in 5 years. (Balance: $649K - $129,800 (20% down payment) = $519,200)
Location
State CA
County Riverside
Area 699 - Not Defined
Rooms
Main Level Bedrooms 2
Ensuite Laundry Common Area, Washer Hookup, Electric Dryer Hookup, Gas Dryer Hookup
Interior
Interior Features Granite Counters, High Ceilings, Pantry, Storage, Walk-In Closet(s)
Laundry Location Common Area,Washer Hookup,Electric Dryer Hookup,Gas Dryer Hookup
Heating Central
Cooling Central Air
Fireplaces Type Family Room
Fireplace Yes
Appliance Convection Oven, Dishwasher
Laundry Common Area, Washer Hookup, Electric Dryer Hookup, Gas Dryer Hookup
Exterior
Garage Spaces 2.0
Garage Description 2.0
Pool Community, Association
Community Features Dog Park, Golf, Hiking, Pool
Amenities Available Dog Park, Management, Barbecue, Picnic Area, Pool, Spa/Hot Tub, Security
View Y/N Yes
View Mountain(s)
Attached Garage Yes
Total Parking Spaces 2
Private Pool No
Building
Lot Description 0-1 Unit/Acre
Story 2
Entry Level Two
Sewer Other
Water Private
Level or Stories Two
New Construction No
Schools
School District Palm Springs Unified
Others
HOA Name Cimarron Cove
Senior Community No
Tax ID 677630034
Acceptable Financing Cash, Cash to New Loan, Contract, 1031 Exchange
Green/Energy Cert Solar
Listing Terms Cash, Cash to New Loan, Contract, 1031 Exchange
Financing VA
Special Listing Condition Standard
Read Less
Want to know what your home might be worth? Contact us for a FREE valuation!

Our team is ready to help you sell your home for the highest possible price ASAP

Bought with Jorge Mellado • Rodeo Realty






