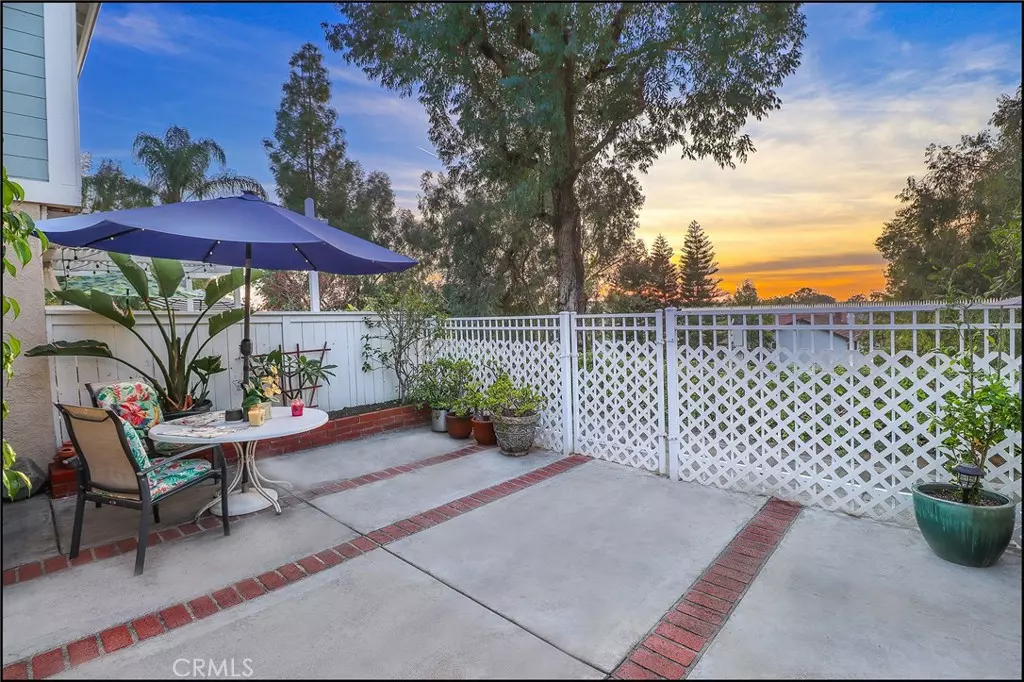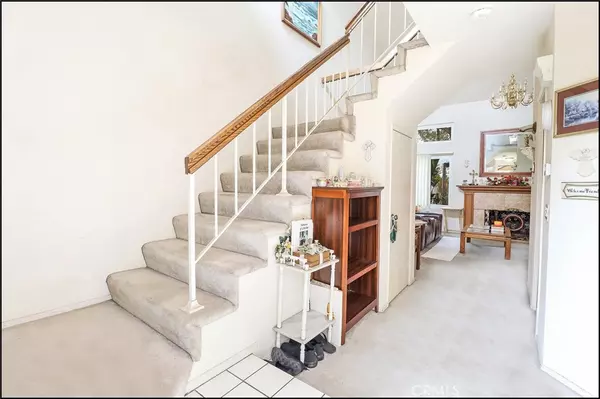$638,100
$679,000
6.0%For more information regarding the value of a property, please contact us for a free consultation.
21151 Serra Vista Lake Forest, CA 92630
2 Beds
3 Baths
Key Details
Sold Price $638,100
Property Type Condo
Sub Type Condominium
Listing Status Sold
Purchase Type For Sale
Subdivision Hillview (Hlv)
MLS Listing ID OC23206867
Sold Date 01/29/24
Bedrooms 2
Full Baths 2
Half Baths 1
Condo Fees $421
HOA Fees $421/mo
HOA Y/N Yes
Year Built 1984
Property Description
EXCEPTIONAL LOCATION AND THE BEST UNOBSTRUCTED VIEWS IN HILLVIEW WITH SPECTACULAR SUNSETS! Awesome two story floor plan offering a large foyer leading to a spacious living room with fireplace and two story ceilings, dining room with sliding doors leading to the large yard and a spacious kitchen with breakfast nook and direct access to the large two car attached garage. Second story featuring a large primary suite with window seat and vaulted ceilings and a secondary suite with stunning views! Upgraded dual glazed windows and PEX repiping already completed. Desirable gated front courtyard and a large rear yard featuring planters, brick accents and plenty of space for outdoor entertainment and enjoying the breathtaking sunset and city lights views. Large two-car attached garage with upgraded sectional garage door and plenty of nearby parking. Awesome Peachwood location with resort style community pool, spa, tennis, basketball, clubhouse and gym, walk to nearby parks and recreation, excellent proximity to shopping center and Irvine Spectrum, easy freeway (5 and 405 via Bake Pkwy) and toll road (241) access and nearby hiking, biking and nature trails!
Location
State CA
County Orange
Area Ln - Lake Forest North
Rooms
Ensuite Laundry Washer Hookup, In Garage
Interior
Interior Features Cathedral Ceiling(s), Eat-in Kitchen, High Ceilings, Two Story Ceilings, All Bedrooms Up, Entrance Foyer, Multiple Primary Suites, Primary Suite
Laundry Location Washer Hookup,In Garage
Heating Forced Air
Cooling Central Air
Fireplaces Type Living Room
Fireplace Yes
Appliance Dishwasher, Disposal, Gas Range, Dryer, Washer
Laundry Washer Hookup, In Garage
Exterior
Garage Door-Multi, Garage, Garage Door Opener
Garage Spaces 2.0
Garage Description 2.0
Fence Wood, Wrought Iron
Pool Association
Community Features Street Lights, Sidewalks, Park
Utilities Available Cable Available, Electricity Connected, Natural Gas Connected, Phone Available, Sewer Connected, Water Connected
Amenities Available Clubhouse, Sport Court, Pool, Spa/Hot Tub, Tennis Court(s)
View Y/N Yes
View City Lights, Park/Greenbelt, Hills, Panoramic
Roof Type Composition
Porch Brick, Concrete, Patio
Parking Type Door-Multi, Garage, Garage Door Opener
Attached Garage Yes
Total Parking Spaces 2
Private Pool No
Building
Lot Description Back Yard, Near Park, Yard
Story 2
Entry Level Two
Foundation Slab
Sewer Public Sewer
Water Public
Level or Stories Two
New Construction No
Schools
Elementary Schools Rancho Canada
Middle Schools Serrano
High Schools El Toro
School District Saddleback Valley Unified
Others
HOA Name Hillview
Senior Community No
Tax ID 93993515
Acceptable Financing Cash, Cash to New Loan, Conventional
Listing Terms Cash, Cash to New Loan, Conventional
Financing Conventional
Special Listing Condition Standard
Read Less
Want to know what your home might be worth? Contact us for a FREE valuation!

Our team is ready to help you sell your home for the highest possible price ASAP

Bought with Christina Chin • Re/Max Elite Realty






