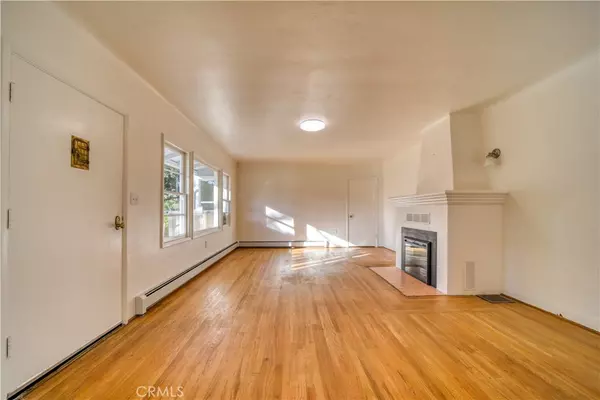$1,025,000
$1,125,000
8.9%For more information regarding the value of a property, please contact us for a free consultation.
5695 Rosario AVE Atascadero, CA 93422
2,889 SqFt
Key Details
Sold Price $1,025,000
Property Type Multi-Family
Sub Type Triplex
Listing Status Sold
Purchase Type For Sale
Square Footage 2,889 sqft
Price per Sqft $354
Subdivision Atnortheast(10)
MLS Listing ID SC23199603
Sold Date 02/02/24
HOA Y/N No
Year Built 1947
Lot Size 0.330 Acres
Property Description
Unique opportunity to own 3 separate houses on over 1/3 of an acre with expansive views over the City. The 3 bedroom, 2 bath, main home features original hardwood floors, coved ceilings, nostalgic tiled full bath, remodeled 3/4 bath, new high efficiency heating system with all new convectors and several new dual paned windows. This home includes an attached garage with laundry and separate office/studio. The second home features 3 bedrooms, 1 bath, indoor laundry, and a private deck off the dining area with forever city views. The third home is a 1 bedroom, 1 bath, cottage with built-in office/study area and a detached laundry/storage shed. All three homes are separately metered for gas and electricity. All three have separate
entrances, separate yards, new interior/exterior paint, new flooring, mature landscaping (including decorative and fruit trees), and sprinkler systems in the yards. The two separate driveways provide plenty of off-street parking and RV/boat storage. The center courtyard includes a large built-in BBQ area with sink, fireplace, and Santa Maria style grill. Ideal for multi-generational living or exceptional rental income potential. Great location walkable to downtown Atascadero with exciting restaurants, entertainment and events, a short 15-minute commute to San Luis Obispo, and just minutes to fabulous beaches and world class wineries. The approximate square footage is 1,360 for the main house; 1,008 for the second house, and
525 for the third house.
Location
State CA
County San Luis Obispo
Area Atsc - Atascadero
Zoning MF10
Rooms
Other Rooms Guest House Detached, Shed(s)
Ensuite Laundry In Garage, In Kitchen, Outside
Interior
Interior Features Built-in Features, Bedroom on Main Level
Laundry Location In Garage,In Kitchen,Outside
Heating High Efficiency, Wall Furnace
Cooling Wall/Window Unit(s)
Fireplaces Type Living Room
Fireplace Yes
Laundry In Garage, In Kitchen, Outside
Exterior
Garage Spaces 2.0
Garage Description 2.0
Pool None
Community Features Curbs
View Y/N Yes
View Hills, Neighborhood
Total Parking Spaces 8
Private Pool No
Building
Lot Description Back Yard, Front Yard
Story 1
Entry Level One
Sewer Public Sewer
Water Public
Level or Stories One
Additional Building Guest House Detached, Shed(s)
New Construction No
Others
Senior Community No
Tax ID 029253025
Acceptable Financing Cash, Cash to New Loan
Listing Terms Cash, Cash to New Loan
Financing Conventional
Special Listing Condition Standard
Read Less
Want to know what your home might be worth? Contact us for a FREE valuation!

Our team is ready to help you sell your home for the highest possible price ASAP

Bought with Chris Strand • Holland Strand Real Estate






