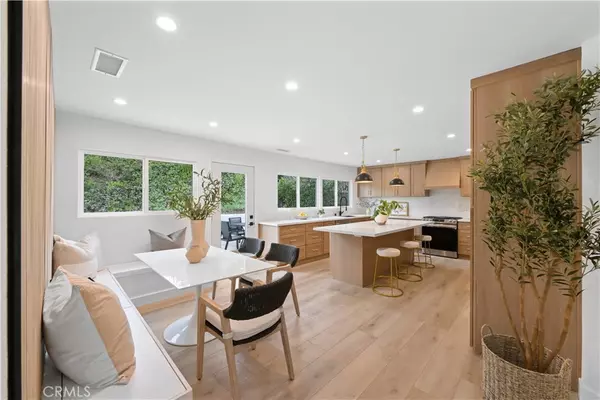$1,650,000
$1,625,000
1.5%For more information regarding the value of a property, please contact us for a free consultation.
32911 Staysail DR Dana Point, CA 92629
4 Beds
2 Baths
1,683 SqFt
Key Details
Sold Price $1,650,000
Property Type Single Family Home
Sub Type Single Family Residence
Listing Status Sold
Purchase Type For Sale
Square Footage 1,683 sqft
Price per Sqft $980
Subdivision Westbourne (Wb)
MLS Listing ID OC24006945
Sold Date 02/06/24
Bedrooms 4
Full Baths 1
Three Quarter Bath 1
HOA Y/N No
Year Built 1970
Lot Size 7,348 Sqft
Property Description
YOUR DREAM HOME IS HERE! COMPLETELY RENOVATED and UPDATED, this spectacular SINGLE LEVEL 4 bedroom 2 bath home features an open concept floorplan and the perfect design to host gatherings. Upon entering you'll be greeted by a gorgeous interior with a cozy fireplace. The HUGE KITCHEN ISLAND provides seating for six, making this beautiful kitchen an ideal place to entertain or relax with your loved ones. The kitchen features brand new wood grain cabinets topped with white quartz as well as all new stainless steel appliances. The custom banquette with wood accent wall in the dining area will WOW you. The bathrooms have been redone top to bottom with new showers, vanities and fixtures. Easy care luxury vinyl plank extends throughout the entire home in a warm wood tone, completing the luxurious look and feel in this inviting home. The home also just received a brand new roof, new electrical wiring and panel, new plumbing lines, and a new HVAC system. Enjoy nearby world class resorts, restaurants, golf, and watersports, as well as the Dana Point Harbor, which is undergoing a $450 million renovation. Hurry fast-this one won't last long!
Location
State CA
County Orange
Area Do - Del Obispo
Rooms
Main Level Bedrooms 4
Interior
Interior Features All Bedrooms Down
Heating Central
Cooling Central Air
Fireplaces Type Living Room
Fireplace Yes
Laundry In Garage
Exterior
Garage Spaces 2.0
Garage Description 2.0
Pool None
Community Features Curbs, Street Lights, Suburban
Utilities Available Electricity Connected, Natural Gas Connected, Water Connected
View Y/N Yes
View Neighborhood
Attached Garage Yes
Total Parking Spaces 2
Private Pool No
Building
Lot Description Yard
Story 1
Entry Level One
Sewer Public Sewer
Water Public
Level or Stories One
New Construction No
Schools
School District Capistrano Unified
Others
Senior Community No
Tax ID 67321224
Acceptable Financing Cash, Conventional, 1031 Exchange
Listing Terms Cash, Conventional, 1031 Exchange
Financing Cash
Special Listing Condition Standard
Read Less
Want to know what your home might be worth? Contact us for a FREE valuation!

Our team is ready to help you sell your home for the highest possible price ASAP

Bought with Lori Black • Compass





