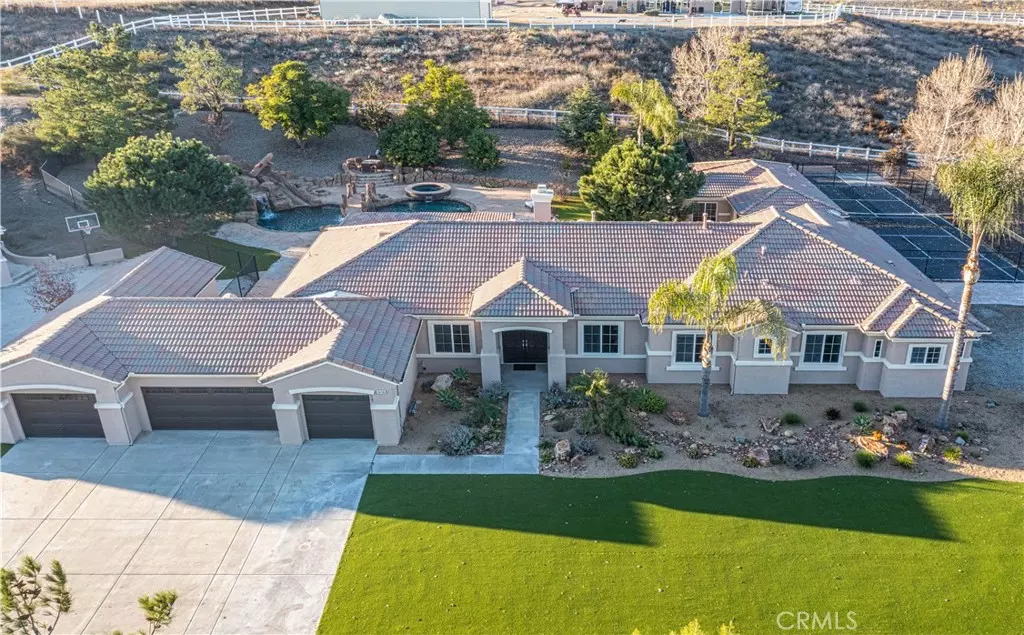$1,510,000
$1,499,999
0.7%For more information regarding the value of a property, please contact us for a free consultation.
24195 Spencer Butte DR Perris, CA 92570
7 Beds
4 Baths
2.59 Acres Lot
Key Details
Sold Price $1,510,000
Property Type Single Family Home
Sub Type Single Family Residence
Listing Status Sold
Purchase Type For Sale
MLS Listing ID IV23231058
Sold Date 02/20/24
Bedrooms 7
Full Baths 4
Construction Status Updated/Remodeled,Turnkey
HOA Y/N No
Year Built 2006
Lot Size 2.590 Acres
Property Description
Step into luxury living with our newest listing! This exquisite property boasts a resort-style pool that will transport you to a tropical paradise in the comfort of your own backyard. Entertain your guests or relax with your family in this pristine oasis, complete with lush landscaping and a stylish seating area. Nestled on a huge 2.59 acres lot, this residence offers 3 seperate buildings: main house, ADU, and a workshop. With ample space for outdoor activities and future expansion possibilities. The property also features a coveted 800 square foot Accessory Dwelling Unit (ADU), providing a perfect solution for guests, extended family, or even as a rental income opportunity. Nestled on this spacious lot is a permitted building that's a car enthusiast's dream come true. Whether you're an avid collector, a hobbyist, or simply in need of a spacious and customizable workshop, this permitted structure is ready to cater to your every need. The workshop is an expansize 3,500 square feet (2,500 first level, 1,000 upstairs office area). The workshop comes with a DENON audio receiver already connected! Imagine the possibilities – transform it into a deluxe car collector's garage, a state-of-the-art car shop, or let your creativity run wild to suit whatever purpose you desire. This meticulously designed building not only meets all the necessary permits but also stands as a testament to quality craftsmanship. It's a rare gem that seamlessly combines functionality with endless potential. Enjoy the ultimate privacy with no neighbors on the right side, allowing you to savor peaceful moments in your own secluded haven. Not to mention there is also a water well which you can use for all of your landscaping water needs, and a pickleball court! With unparalleled amenities and thoughtful design, this home exemplifies the epitome of upscale living. Don't miss the chance to make this dream property your own – schedule a showing today and experience the epitome of refined living!
Location
State CA
County Riverside
Area 232 - Gavilan Hills
Zoning R-A-2 1/2
Rooms
Main Level Bedrooms 5
Ensuite Laundry Inside, Laundry Room
Interior
Interior Features Crown Molding, Separate/Formal Dining Room, Eat-in Kitchen, High Ceilings, Open Floorplan, Pantry, Bar, Wired for Sound, All Bedrooms Down, Jack and Jill Bath, Main Level Primary, Walk-In Closet(s)
Laundry Location Inside,Laundry Room
Heating Central, Propane
Cooling Central Air
Flooring Carpet, Tile, Wood
Fireplaces Type Family Room, Outside
Fireplace Yes
Appliance Refrigerator
Laundry Inside, Laundry Room
Exterior
Exterior Feature Fire Pit
Garage Spaces 12.0
Garage Description 12.0
Fence New Condition
Pool Heated, In Ground, Propane Heat, Private, Waterfall
Community Features Biking, Mountainous
View Y/N Yes
View Canyon, Hills, Mountain(s), Neighborhood, Pool, Pasture, Trees/Woods
Attached Garage Yes
Total Parking Spaces 12
Private Pool Yes
Building
Lot Description 2-5 Units/Acre, Back Yard, Front Yard, Gentle Sloping, Lawn, Landscaped, Rocks, Secluded, Yard
Story 1
Entry Level One
Sewer Septic Tank
Water Public, Well
Level or Stories One
New Construction No
Construction Status Updated/Remodeled,Turnkey
Schools
School District Lake Elsinore Unified
Others
Senior Community No
Tax ID 390320021
Acceptable Financing Cash, Cash to Existing Loan, Cash to New Loan, Conventional
Listing Terms Cash, Cash to Existing Loan, Cash to New Loan, Conventional
Financing Cash to Loan
Special Listing Condition Standard
Read Less
Want to know what your home might be worth? Contact us for a FREE valuation!

Our team is ready to help you sell your home for the highest possible price ASAP

Bought with ELIZABETH DURAN • EXCELLENCE EMPIRE REAL ESTATE






