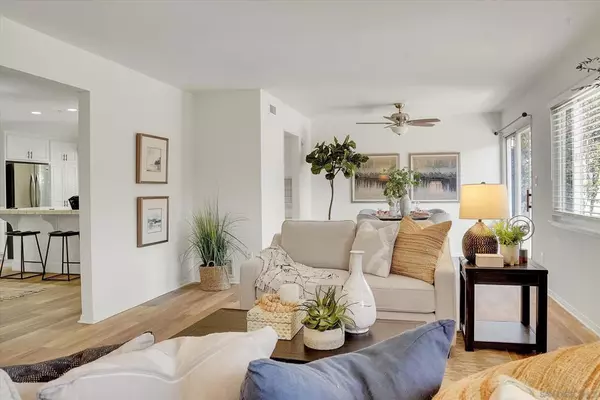$1,125,000
$997,000
12.8%For more information regarding the value of a property, please contact us for a free consultation.
3913 Auburndale St San Diego, CA 92111
3 Beds
2 Baths
1,413 SqFt
Key Details
Sold Price $1,125,000
Property Type Single Family Home
Sub Type Single Family Residence
Listing Status Sold
Purchase Type For Sale
Square Footage 1,413 sqft
Price per Sqft $796
Subdivision Clairemont
MLS Listing ID 240002265SD
Sold Date 02/23/24
Bedrooms 3
Full Baths 2
HOA Y/N No
Year Built 1961
Lot Size 5,797 Sqft
Property Description
Welcome to this charming residence nestled in a tranquil neighborhood, presenting a delightful blend of classic comfort and modern elegance. This freshly painted and remodeled house offers a warm and inviting atmosphere with its bright and airy interiors, perfect for both relaxed living and entertaining guests. Newly installed cabinet handles, custom door handles and faucets, add a contemporary touch, with a bright, modern kitchen consisting of new stainless refrigerator, microwave, and dishwasher. Additional highlights include luxury vinyl plank flooring throughout, and a spacious and usable backyard with a patio cover that promises serene outdoor enjoyment. This property offers a turnkey solution for those seeking quality and value. Located close to local amenities, parks, and schools and diverse restaurants, this home is a perfect haven offering a blend of lifestyle and convenience. Don't miss out on the opportunity to own this beautiful home.
Location
State CA
County San Diego
Area 92111 - Linda Vista
Zoning R-1:SINGLE
Interior
Interior Features All Bedrooms Down, Bedroom on Main Level, Main Level Primary
Heating Forced Air, Fireplace(s), Natural Gas
Cooling None
Fireplace No
Appliance Dishwasher, Electric Oven, Electric Range, Disposal, Microwave, Refrigerator
Laundry Washer Hookup, Electric Dryer Hookup, In Garage
Exterior
Parking Features Driveway, Garage, Garage Door Opener
Garage Spaces 2.0
Garage Description 2.0
Fence Partial, Wood
Pool None
View Y/N No
Roof Type Composition,Shingle
Total Parking Spaces 6
Private Pool No
Building
Story 1
Entry Level One
Level or Stories One
New Construction No
Others
Senior Community No
Tax ID 4195031600
Acceptable Financing Cash, Conventional
Listing Terms Cash, Conventional
Financing Conventional
Read Less
Want to know what your home might be worth? Contact us for a FREE valuation!

Our team is ready to help you sell your home for the highest possible price ASAP

Bought with Joseph McShane • eXp Realty of California, Inc.





