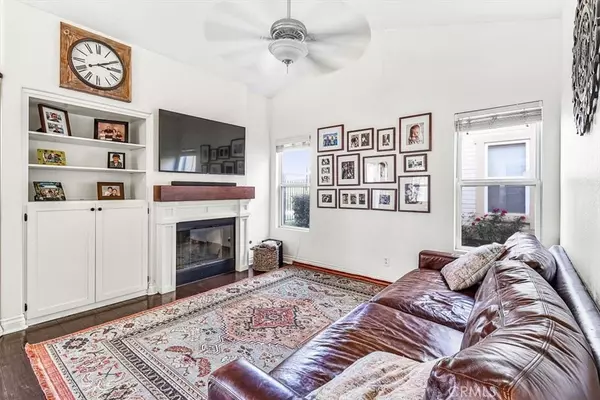$735,000
$698,000
5.3%For more information regarding the value of a property, please contact us for a free consultation.
133 Citrus Ranch RD San Dimas, CA 91773
3 Beds
3 Baths
1,740 SqFt
Key Details
Sold Price $735,000
Property Type Single Family Home
Sub Type Single Family Residence
Listing Status Sold
Purchase Type For Sale
Square Footage 1,740 sqft
Price per Sqft $422
MLS Listing ID WS24011909
Sold Date 02/26/24
Bedrooms 3
Full Baths 2
Half Baths 1
Condo Fees $297
HOA Fees $297/mo
HOA Y/N Yes
Year Built 1999
Lot Size 0.588 Acres
Property Description
Welcome to "The Gables at San Dimas", a stunning 3-bedroom, 3-bathroom home with a 2-car garage, offering a turnkey experience for your family. Step into the open floor plan adorned with new dark vinyl flooring and ceiling fans, creating a warm and inviting ambiance. The first floor features a masterfully designed kitchen, 2 dining areas, 2 living rooms, a laundry room, and a half bathroom. High ceilings and fireplace enhance the living rooms. The kitchen is a culinary masterpiece with new cabinets, quartz countertops, and modern appliances. Upstairs, discover 3 bedrooms and 2 bathrooms, with the bedroom providing balcony access. The master bedroom boasts a walk-in closet and an attached master bathroom with a large soaking tub, separate standing shower, and dual sinks.
This turnkey gem includes new flooring, lighting, fixtures, built-in/fireplace, and a remodeled kitchen. All bathrooms are updated, and the patio is transformed with a fully concrete floor. Smart features like a Nest thermostat and a camera doorbell add modern convenience. HVAC replaced with a 5-ton unit, hot water systems updated, and a 240v outlet in the garage for all your tools or even charging an EV.
In addition to the luxurious interior, the gated community is pet-friendly and family-oriented, hosting holiday celebrations. Enjoy a private community pool/spa, a small park, and the convenience of being located within the highly acclaimed Bonita Unified School District. Walk to local cafes and restaurants, explore historic Old Town San Dimas, and take advantage of nearby hiking and bike trails. Shopping is a breeze with Target, Trader Joe's, Costco, and more in close proximity. Easy access to freeways (57, 71, 10 & 210 Fwy) simplifies commuting.
This home epitomizes modern living, combining updates, convenience, and community. Schedule your showing now – "The Gables at San Dimas" awaits, offering a lifestyle of luxury and comfort!
Location
State CA
County Los Angeles
Area 689 - San Dimas
Zoning SDCG*
Interior
Interior Features All Bedrooms Up, Loft
Heating Central
Cooling Central Air, See Remarks
Flooring Vinyl
Fireplaces Type See Remarks
Fireplace Yes
Laundry Inside, Laundry Room
Exterior
Parking Features Garage Faces Front, Oversized, One Space
Garage Spaces 2.0
Garage Description 2.0
Pool Association
Community Features Curbs, Park, Urban
Amenities Available Controlled Access, Playground, Pool, Pets Allowed, Spa/Hot Tub
View Y/N Yes
View Mountain(s), Neighborhood
Attached Garage Yes
Total Parking Spaces 2
Private Pool No
Building
Lot Description 0-1 Unit/Acre
Story 2
Entry Level Two
Sewer Public Sewer
Water Public
Level or Stories Two
New Construction No
Schools
School District Bonita Unified
Others
HOA Name Management
Senior Community No
Tax ID 8382027072
Acceptable Financing Conventional
Listing Terms Conventional
Financing Cash
Special Listing Condition Standard
Read Less
Want to know what your home might be worth? Contact us for a FREE valuation!

Our team is ready to help you sell your home for the highest possible price ASAP

Bought with Joel Mogera • COLDWELL BANKER TOWN & COUNTRY





