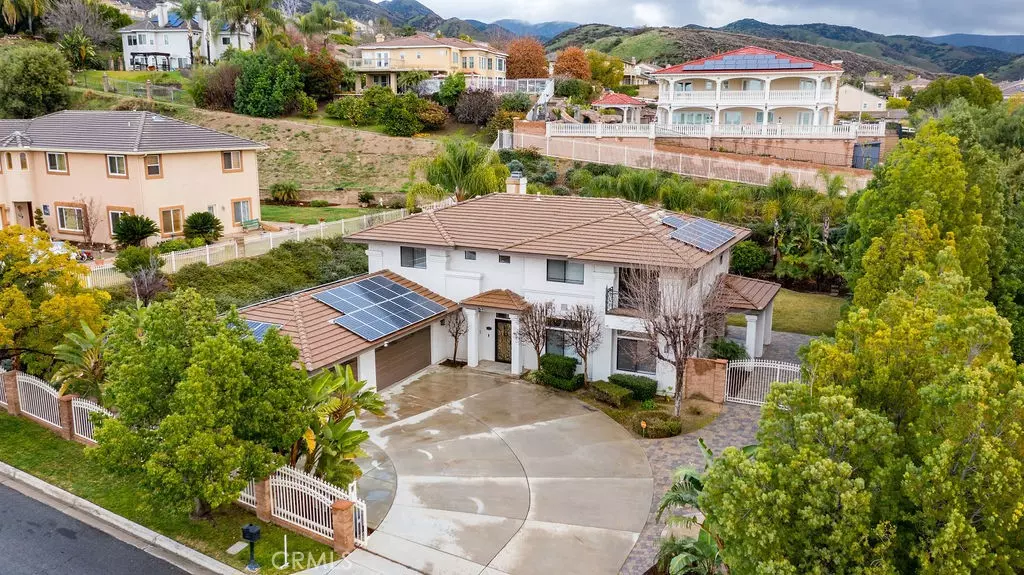$880,000
$850,000
3.5%For more information regarding the value of a property, please contact us for a free consultation.
6617 Applewood ST Highland, CA 92346
4 Beds
3 Baths
3,019 SqFt
Key Details
Sold Price $880,000
Property Type Single Family Home
Sub Type Single Family Residence
Listing Status Sold
Purchase Type For Sale
Square Footage 3,019 sqft
Price per Sqft $291
MLS Listing ID OC24025425
Sold Date 03/08/24
Bedrooms 4
Full Baths 3
Construction Status Updated/Remodeled,Turnkey
HOA Y/N No
Year Built 1997
Lot Size 0.454 Acres
Property Description
STORE ALL YOUR TOYS WITH EASE! This property boasts RV, trailer, and boat parking, along with a massive 5-car gated driveway and a convenient 3-car garage. Enjoy the luxury of a swim spa with hot tub, making relaxation just steps away. Featuring a thoughtfully designed layout, this home is perfect for those seeking the best in both comfort and style. As you step inside, the grand entrance welcomes you with high vaulted ceilings and a stunning staircase adorned with custom iron railings. The formal living room with an array of windows floods the space with natural light. Revel in a soft, neutral color palette, luxury vinyl flooring, and dual-pane windows throughout. The heart of the home is a chef's delight! The beautifully remodeled kitchen boasts shaker-style cabinetry, quartz countertops, stainless steel appliances, a 5-burner gas range, farmhouse kitchen sink, wine refrigerator, pantry, and a spacious island with waterfall countertops & counter seating. Designed for modern living, this residence features the coveted great room concept. The kitchen seamlessly opens to the family room, complete with a cozy stack stone fireplace and custom built-in cabinetry. A whole house fan ensures optimal ventilation, and the expansive solar panel system contributes to an energy-efficient living experience. Entertain effortlessly in your meticulously maintained backyard oasis. Multiple seating areas, a vast grassy space, and a patio cover with a ceiling fan create the perfect ambiance for gatherings. The raised swim spa with a separate hot tub adds a touch of luxury to your outdoor entertainment space. The main floor offers a formal dining room, a 251 sq ft garage space conversion currently used as a gym (ideal for a home office), and a convenient downstairs bedroom with a full bathroom. The large interior laundry room adds practicality to daily living. Retreat to the upper level, where the spacious primary suite awaits featuring a private balcony and a huge walk-in closet with custom organizers. The ensuite bathroom is a spa-like haven, offering a dual sink vanity, large soaking tub, walk-in shower with a bench seat, and a private water closet. Upstairs, two additional generously sized bedrooms and a well-appointed secondary bathroom with a dual sink vanity, stone countertops, and a tub/shower combo complete the living quarters. This home epitomizes the best of Highland living, offering a perfect blend of comfort, style, and functionality. Your dream home awaits!
Location
State CA
County San Bernardino
Area 276 - Highland
Rooms
Other Rooms Shed(s)
Main Level Bedrooms 1
Interior
Interior Features Breakfast Bar, Built-in Features, Ceiling Fan(s), Cathedral Ceiling(s), Separate/Formal Dining Room, Eat-in Kitchen, High Ceilings, In-Law Floorplan, Open Floorplan, Pantry, Quartz Counters, Stone Counters, Two Story Ceilings, Bedroom on Main Level, Primary Suite, Walk-In Closet(s)
Heating Central
Cooling Central Air
Flooring Vinyl
Fireplaces Type Family Room
Fireplace Yes
Appliance Built-In Range, Dishwasher, Electric Oven, Gas Cooktop, Disposal, Gas Water Heater, Microwave, Tankless Water Heater, Vented Exhaust Fan, Water To Refrigerator, Water Heater
Laundry Inside, Laundry Room
Exterior
Exterior Feature Barbecue, Lighting
Parking Features Door-Multi, Direct Access, Driveway Level, Driveway, Electric Gate, Garage Faces Front, Garage, Garage Door Opener, Gated, RV Potential, RV Access/Parking
Garage Spaces 3.0
Garage Description 3.0
Fence Vinyl, Wrought Iron
Pool Above Ground, Lap, Private
Community Features Curbs, Gutter(s), Mountainous
Utilities Available Cable Connected, Electricity Connected, Natural Gas Connected, Phone Connected, Sewer Connected, Water Connected
View Y/N Yes
View Hills, Mountain(s), Neighborhood
Roof Type Tile
Accessibility Safe Emergency Egress from Home
Porch Concrete, Open, Patio, Wrap Around
Attached Garage Yes
Total Parking Spaces 10
Private Pool Yes
Building
Lot Description Front Yard, Sprinklers In Rear, Sprinklers In Front, Lawn, Landscaped, Level, Rectangular Lot, Sprinklers Timer, Sprinkler System, Yard
Story 2
Entry Level Two
Foundation Slab
Sewer Public Sewer
Water Public
Level or Stories Two
Additional Building Shed(s)
New Construction No
Construction Status Updated/Remodeled,Turnkey
Schools
School District Redlands Unified
Others
Senior Community No
Tax ID 1200171250000
Security Features Carbon Monoxide Detector(s),Fire Sprinkler System,Security Gate,Smoke Detector(s)
Acceptable Financing Submit
Green/Energy Cert Solar
Listing Terms Submit
Financing Conventional
Special Listing Condition Standard
Read Less
Want to know what your home might be worth? Contact us for a FREE valuation!

Our team is ready to help you sell your home for the highest possible price ASAP

Bought with Amy Balsz • First Team Real Estate





